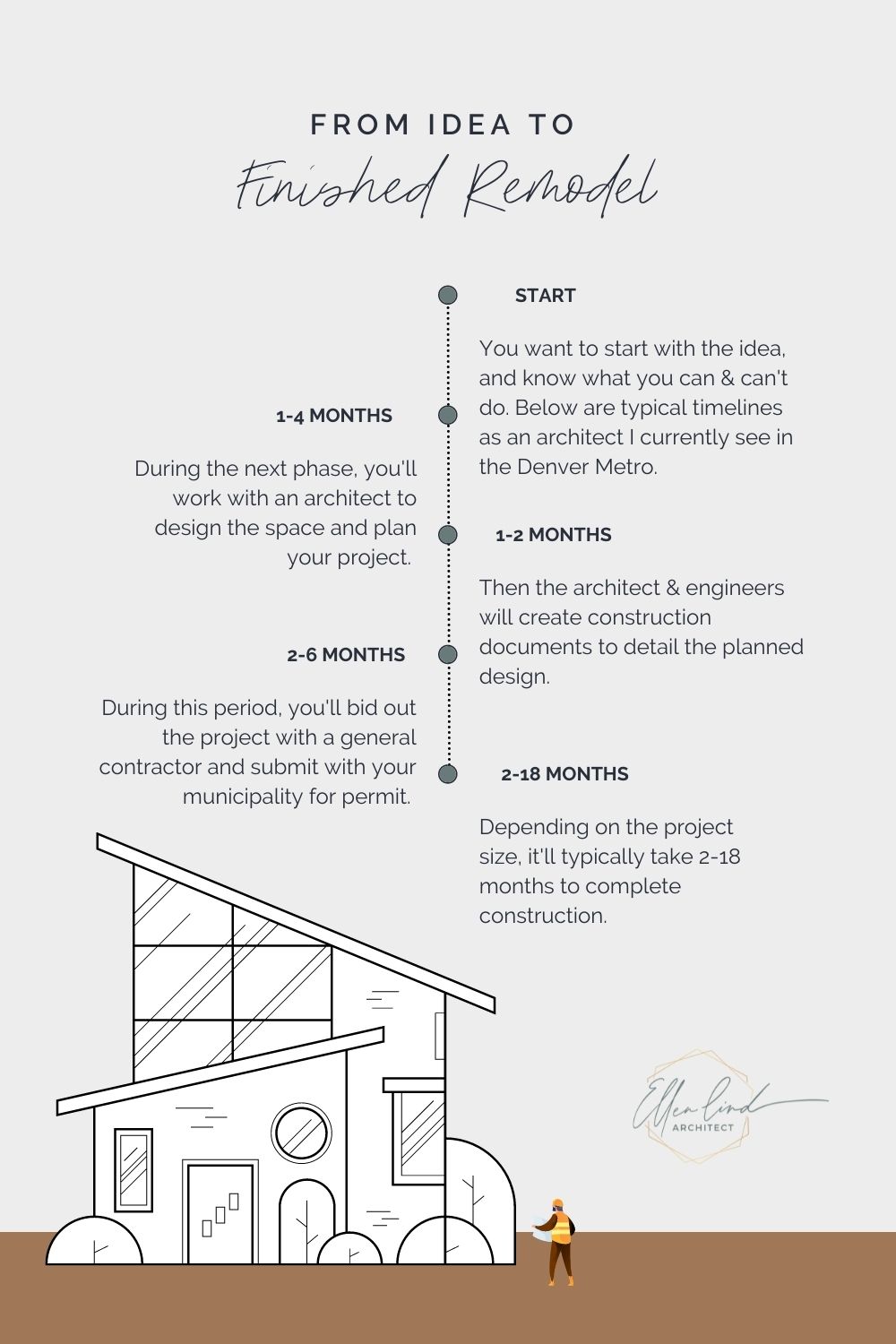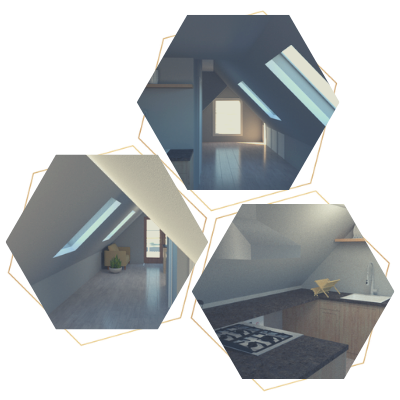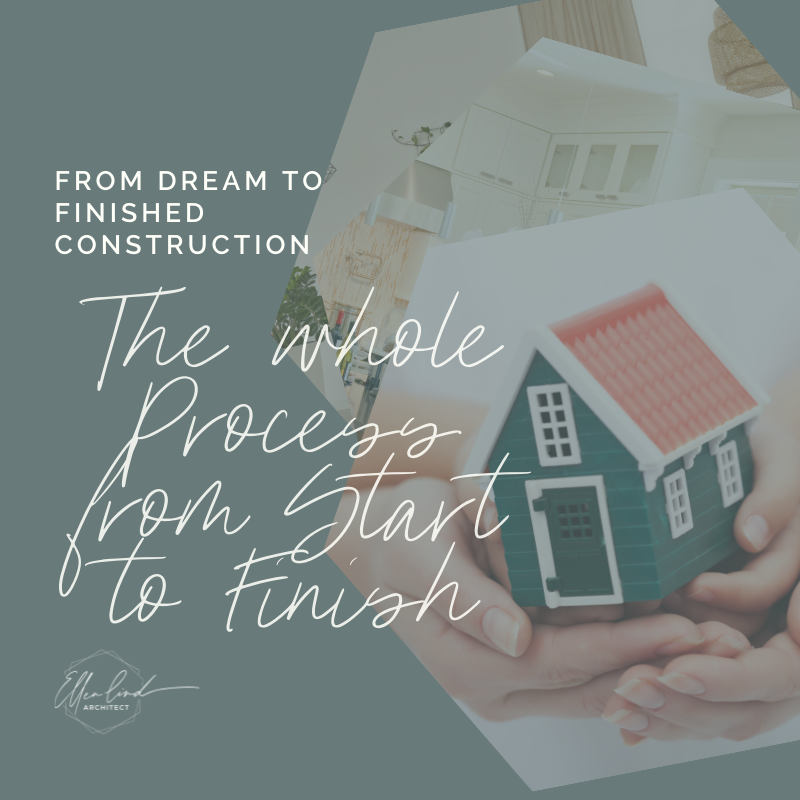The process from design idea to a finished home.
Ask most homeowners how long they think it'll take to go from idea to finished home. They'll either be way optimistic or all over the board in their guess. Why? There's a lot that goes into it from idea to having that addition or home remodel finished. So how long does it take? A few weeks, a few months, or even years? It can obviously vary. I want to help you look through several common aspects that may be involved in the project and help you create your own estimate of what to expect for your project.
Please understand these are just general estimates based on currant numbers in the industry. For more specific estimates please talk to us in person so we can give you a more accurate estimate. But let's get started and go over the whole process and what might affect each piece of the timeline for how long things will take.
The Big Picture: Capturing the Vision
Let's face it, the first step of the design process is gathering all your ideas and coming up with the big picture for your vision. This may involve setting up your Pinterest board, talking to professionals, and or doing a feasibility study to reveal the feasibility of the whole project. The length of this stage could take anywhere from one day to years. In total this is going from having an idea to seeing the vision to committed and starting the design.
During this stage:
- Capturing the vision
- Researching
- Understanding your constraints: budget, zoning, codes, and timeline
- Putting together your team
- Defining what you'll need to get your project from idea to design to permit to construction

How do the constraints affect your project?
Let me share with you a few examples.
I have time and time again spoken with homeowners who have dreams but don't know the constraints. For example recently I spoke with a homeowner who was looking to add on a ground floor master suite. We worked through this stage quickly and efficiently looking at zoning and whole project budget including a ballpark estimate of what the general contractors might come in at. Then with the big picture quickly put together we were able to set a quick timeline estimate for the whole project estimating it might take 9-18 months to complete. Why such a range? Because of the variables during construction which we'll go into later. Then with that information we were able to get a realistic idea of what to expect, and in their case, it was 2-3 times in cost and time of what they were expecting.
Another homeowner recently who is starting construction when we first went through this months ago, was able to define priorities from our initial estimate for what is a must to do in their big renovation / addition project and what was going to be the first to go. We started with the analysis of what we could possibly do, and setting a budget for each, ensuring that what ever we were doing would work with Denver's zoning and codes. Then from there we set priorities, and added to the scope of work. We added a detached garage and greenhouse along with the originally planned basement dugout. Along with that, a small new addition on the main floor to improve the layout of the whole home.

The Design Process
Congratulations you're ready to start the design process. What though does that entail? Typically you'll start with the architect then bring on any other professionals you might need for the project not only to achieve permit but to ensure that you have a well thought out design that the contractor can succeed with and leave less unknowns to be figured out later which may result in inferior work and or expensive change orders.
During this stage we'll go from napkin sketches to an extensive construction documents set. The process of the design will be going from the big picture looking at layout, flow, structural type, and form. Then refining the design and finally looking at materials and design. Then with all that, pulling it together into an extensive set of construction documents.
Your design process likely will involve several professionals overlapping and may include:
- Architect
- Structural Engineer
- Geotechnical Engineer (For a soils report, often required on the front range for new foundations)
- Mechanical Engineer (Often required with larger additions or new builds)
- Surveyor
And some municipalities may also require other specialists to be involved in the process.
So let's look through a few examples:
An Interior Remodel
Let's say it's a smaller project, or maybe it's not so small but it's a remodel, not an addition. How long might the design process take to do it right? Typically you would only require an architect and a structural engineer to be involved and typically the bulk of the design would be completed in 1-3 months with another month on average for the structural engineer to do their part. So in total if everything stays on schedule you might be looking at 1-4 months to compete the design process with all involved. A month for a simple project and up to 4 months for a more complex project.


A Full addition
What if it's a more extensive project, such as adding on a master suite on the ground level? Again you would be looking at 3-4 months from starting the design to finishing it. That is if everything is tightly scheduled.
You may require a survey to be completed especially if there are tight constraints involved in the project where one extra foot would make all the difference. This leads to the possibility of one professional needing to wait on another which could extend the timeline. I find that with working with the homeowner to help them coordinate with everyone we're able to better keep a tighter schedule and work around schedules to allow more professionals tasks to overlap rather than waiting for one to be done and starting the next tasks. How?
We might start the design process while waiting for the survey and will recommend while we're working on the design the owner is acquiring the soils report at the same time so that when the design is complete the engineers have everything they need for both geotechnical, mechanical and
Reality is it might take 6 months. Why? Because we'll want to allow for coordination between all the trades. Not only that, there will be several meetings through the design process that can cause the schedule to slip working around everyone's schedules.
Permitting and Bidding
With construction documents complete and the design finalized it's time to move to the next stage. Depending on your situation you'll either pursue the permit and bidding at the same time or will sign on a contractor before starting the permitting process. Generally though you'll likely bring on the contractor before starting the permit process.
In my experience typically pursuing a permit and getting a contractor on board can take anywhere from two months to over twelve. Why such a range? Sometimes finding the right contractor will take longer due to wait timelines. Also some municipalities are more back logged and take longer to approve permits. For instance one client who brought Ellen Lind, Architect on to help with the permitting process for an already designed home took over twelve months to get through permit.
Generally though I have observed a time period of 3-6 months being more average from starting to speak to contractors to getting the permit and starting construction.
Construction
Congratulations! It's time for construction. There are a lot of variables that affect the timeline for construction. These can include:
- Project Size
- Construction Firm Size
- Current Availability of Materials
For this reason typically it can be difficult to estimate how long construction will take but often I've seen 3-12 months when hiring a contractor vs a do it yourself. Often I've seen basement finishes or other smaller projects take 2-3 months. While large additions, full house renovations and even new construction I've often seen 9-12 months. There are times though when either the project is partially do it yourself or waiting on extensive material delays that a project may take even longer than a year.

Reducing Delays in Construction
The biggest thing that delays construction I'm seeing now days are incomplete and rushed construction document sets. Why? Because with an incomplete design construction must stop periodically for decisions to be made and materials to be ordered. Why is this an issue? Because often homeowners in a rush to start construction will shortcut the design with the plan to finalize the details during construction. This is no longer a good solution because of long delays often coming up for materials and supplies leading to the contractor needing to order materials earlier and earlier so that last minute decisions need to be reduced.
How the right architect can improve the whole timeline
You might be tempted to go with the cheapest or the architect claiming the fastest timeline for design. The key though, is to look at the whole process & timeline. How does the right architect help with that?
Typically you have anywhere from 4-12 parties involved with the process from beginning of design to construction being completed. Which is why you want to coordinate all parties through the process so that schedule slips and delays are reduced. How do we do that?
First of all during the design phase we work with everyone else involved and provide a platform for everyone to be able to incorporate into the design including you the owners so that everyone has access to the latest design decisions and what is needed for the next steps.

Now I know this is a lot of information about what your timeline might be for construction. For that reason if you're looking to start a project I encourage you to jump on a call with me for a free discovery session where we can go into your specific situation and based on when you want to complete construction if now is the time to start design or if it's worth waiting longer.
You can book it here at: ellenlind.com/call
