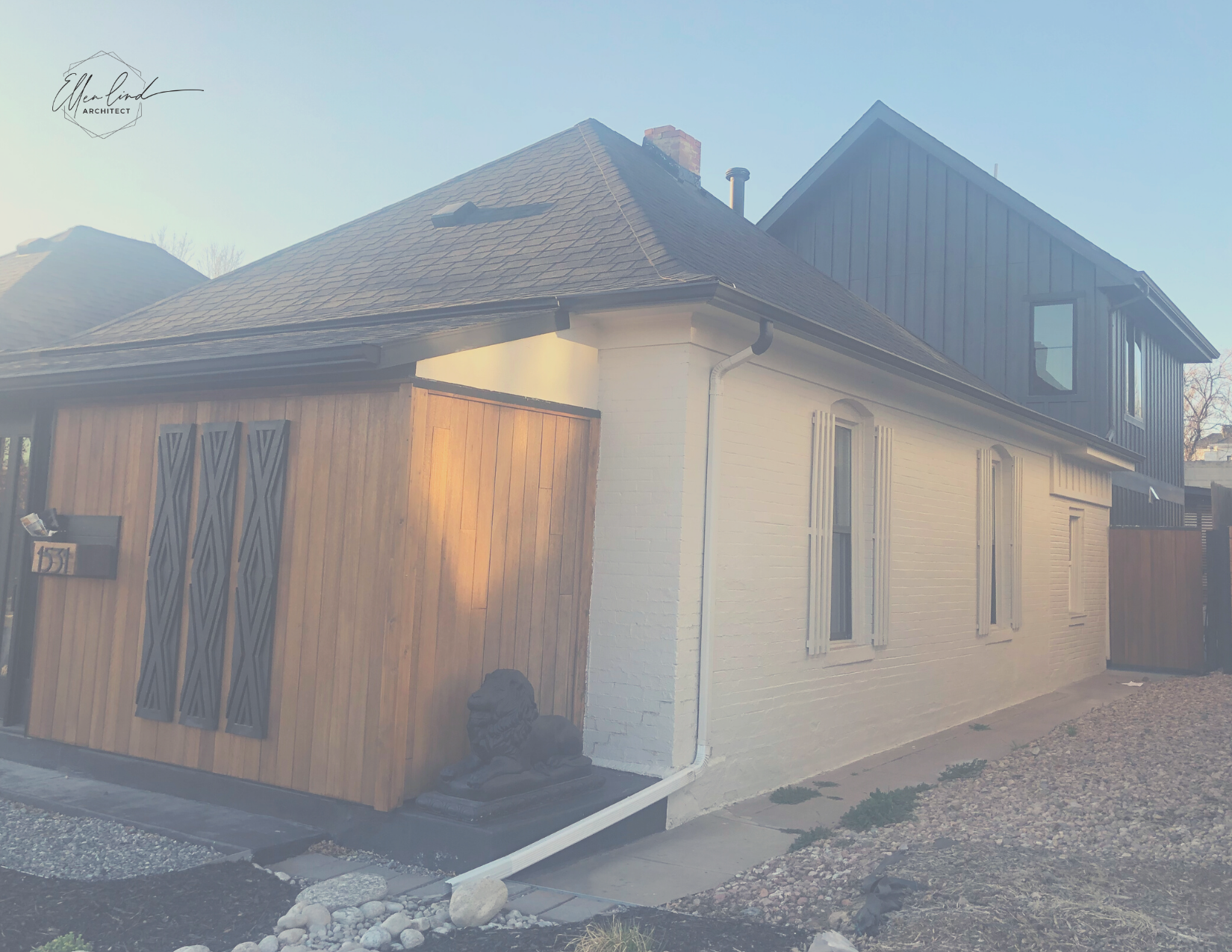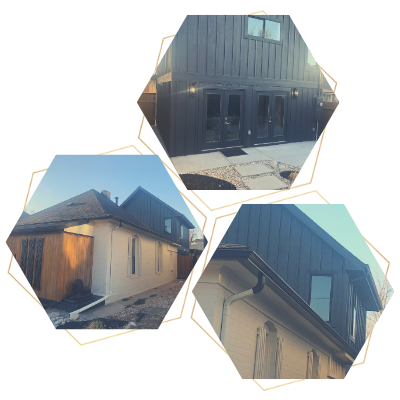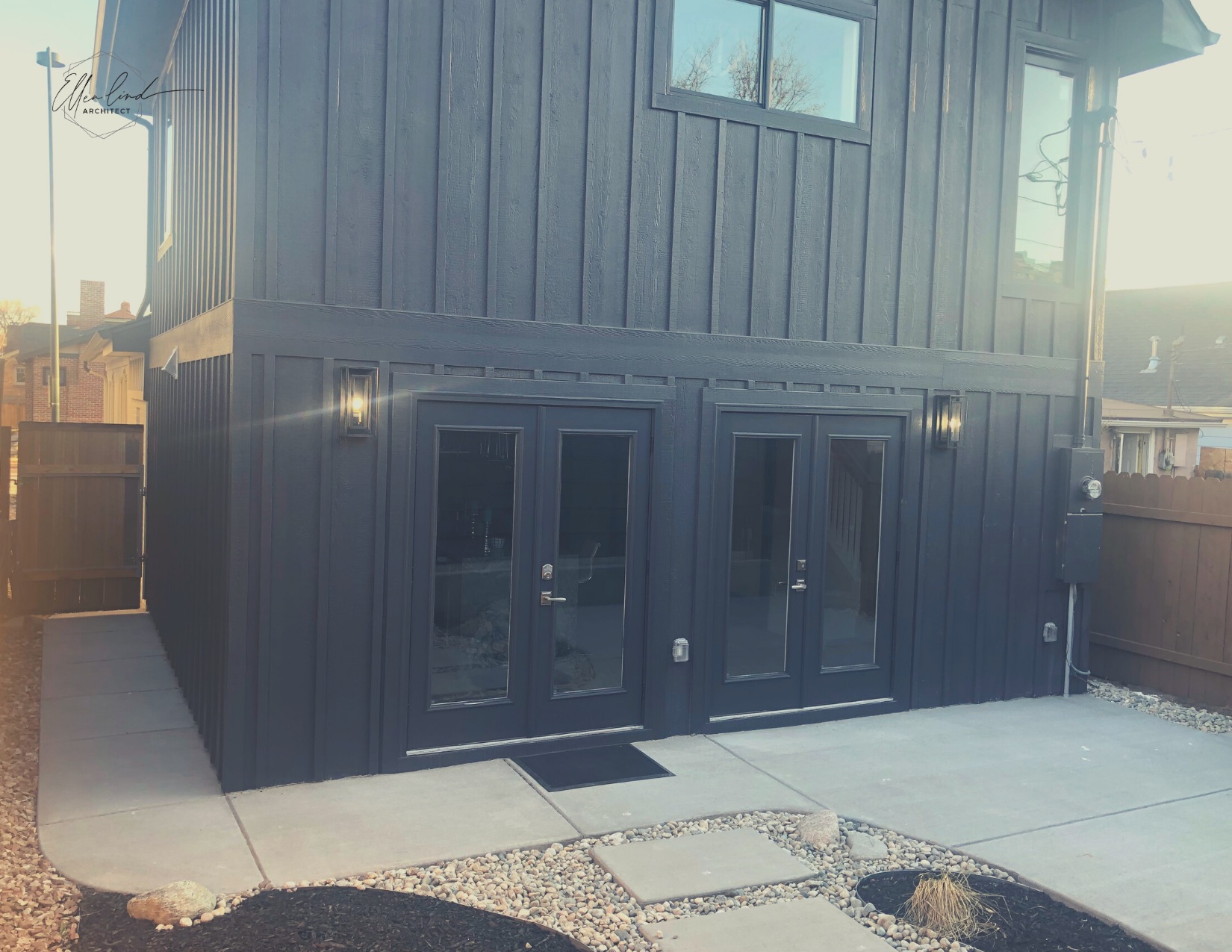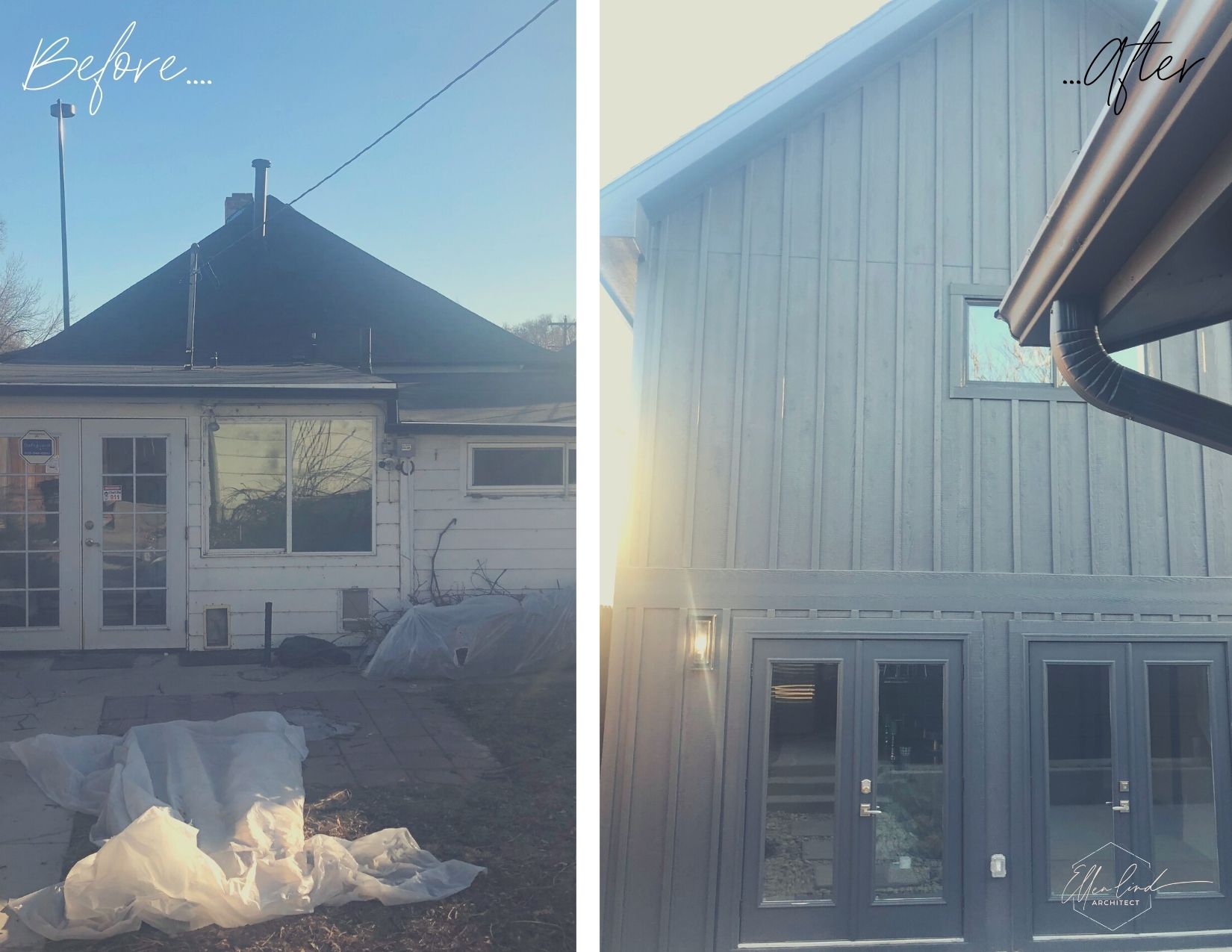2 Story Addition
Historic Denver Home
A 2 Story addition completed in 2020, this project doubles the footprint for the historic home, adding a modern addition in the rear with a great room on the main floor with a master suite on the second floor. The whole house layout was redone modernizing and improving the flow of the home from a chopping series of small room to open spaces that transform the one bedroom home into a three bedroom and two bath home.

Share this Project

The Modern Home in the Rear...

Design Renderings


We worked to maximize every square inch of the small property and historic brick home to double the footprint, while gutting and redoing the whole existing house with the addition. On the ground floor we worked to convert the existing elongated bedroom into two guest bedrooms off the living room while adding on a new master suite above the new kitchen / dining space on the first floor.
The home is compact, efficient, and every detail thought out to create the best use of the space for years to come. Rather then trying to match the historic brick, the homeowners selected to compliment it with a modern addition to celebrate the home's history - the historic and the modern.

