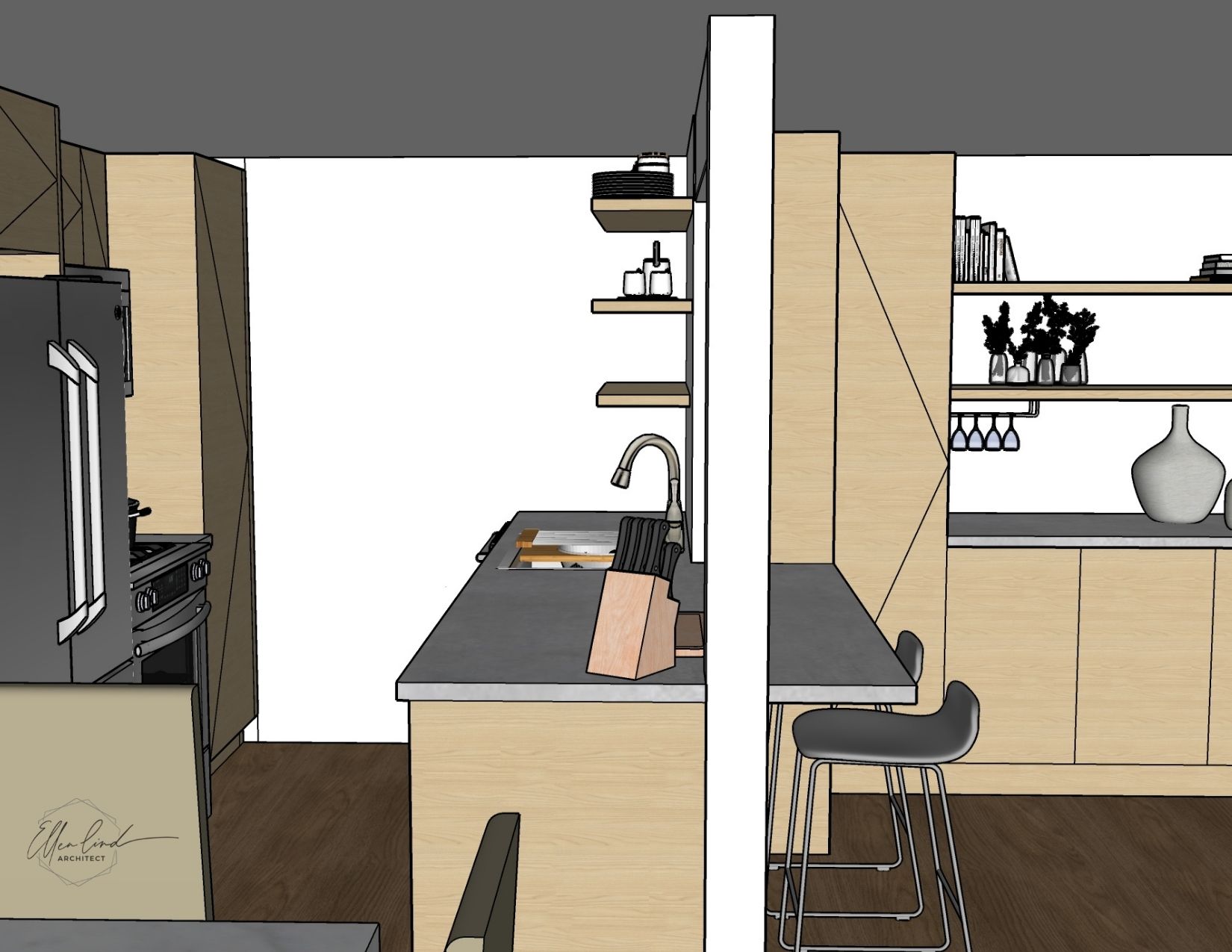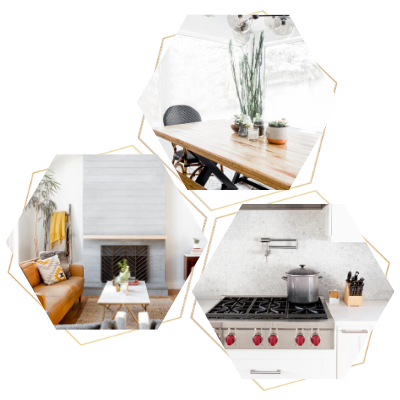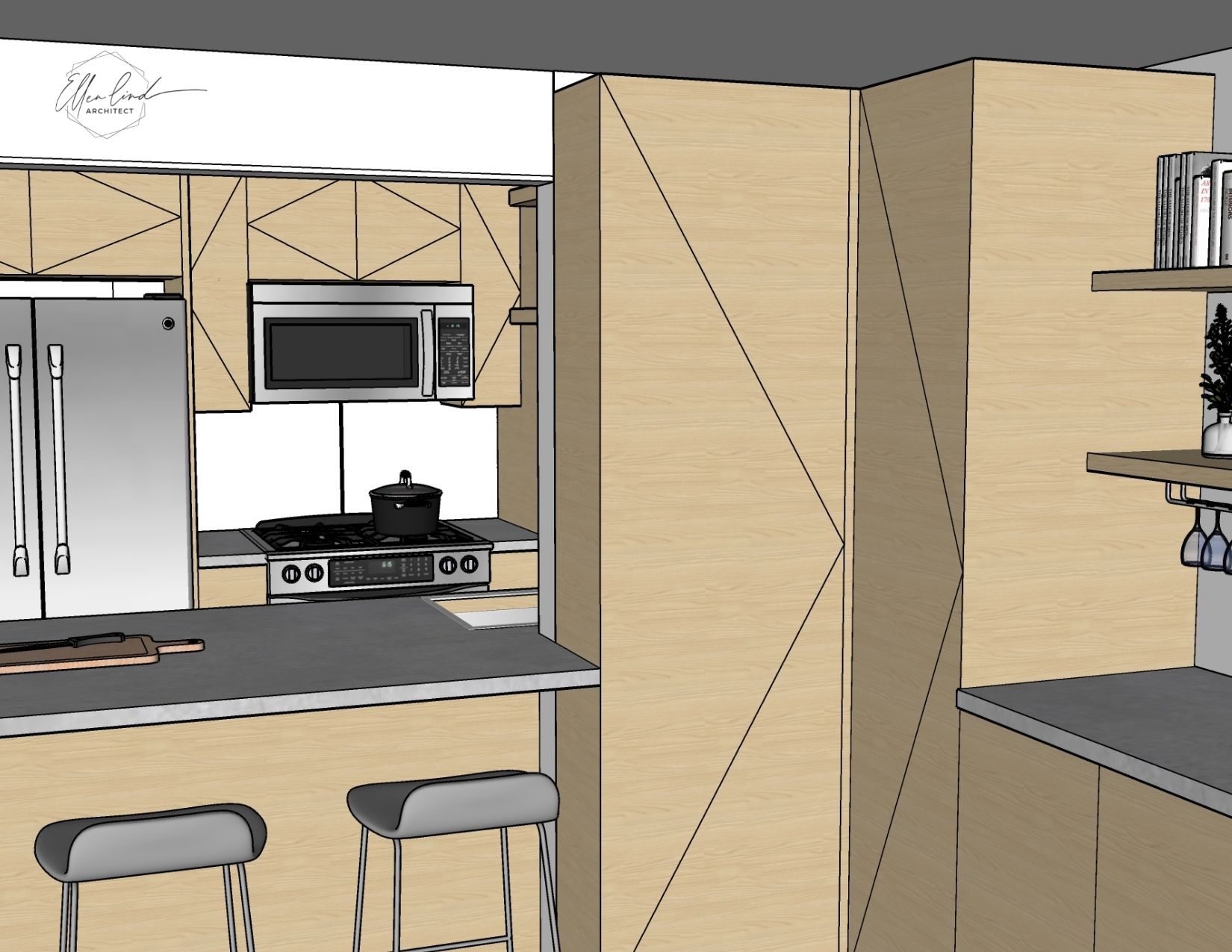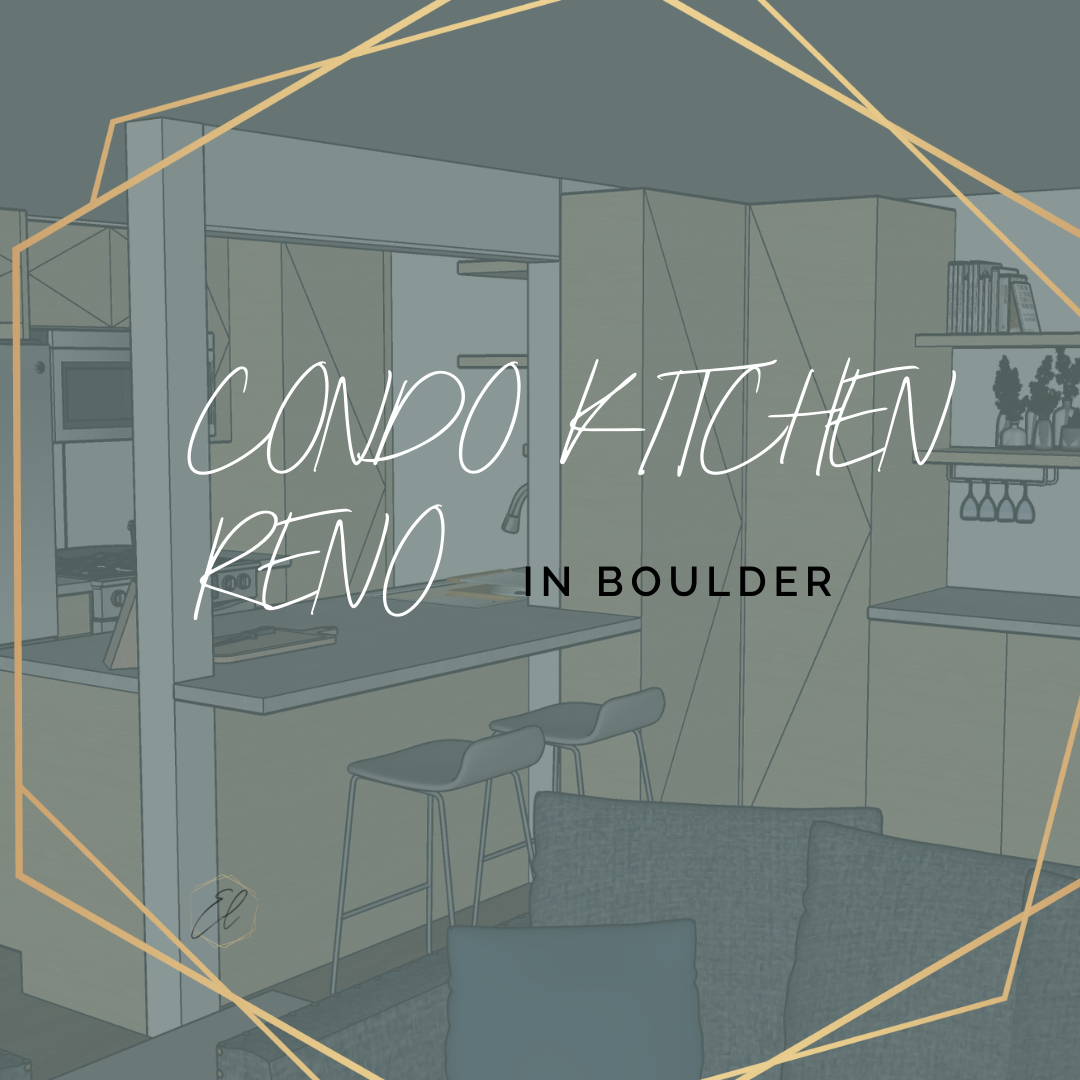Boulder Kitchen Condo Remodel
In Boulder, Colorado
Working with the owner to transform his Condo’s kitchen we both opened it up to the adjacent great room, along with modernizing it to reflect his style and needs vs the original 1970s or 1980s finishes that haven’t been updated since the condo complex was built.

Share this Project

When the owner moved into the space a few years ago he fell in love with its location in downtown Boulder along with a beautiful fireplace and patio area. Unfortunately the kitchen left a lot to be desired, along with limited storage options. It was small, confining and dated. It was time to open it up, and upgrade the condo.

Converting the Dated Kitchen
Working with the layout and design we worked how the owner and his family would use the space, their exact storage needs along with maximizing the ability to have one person cooking while socializing with guests. We looked at the cabinets layout to find the best results.
We opened up the wall between the kitchen and the great room beyond with bar seating for two on the other side. On the kitchen side we laid out the cabinets to work best with the most efficient way to layout the kitchen in the tight space while still improving the usability. On the other side we added more cabinets, countertop and shelves to connect the kitchen to the great room while allowing for more storage for the whole condo unit.

