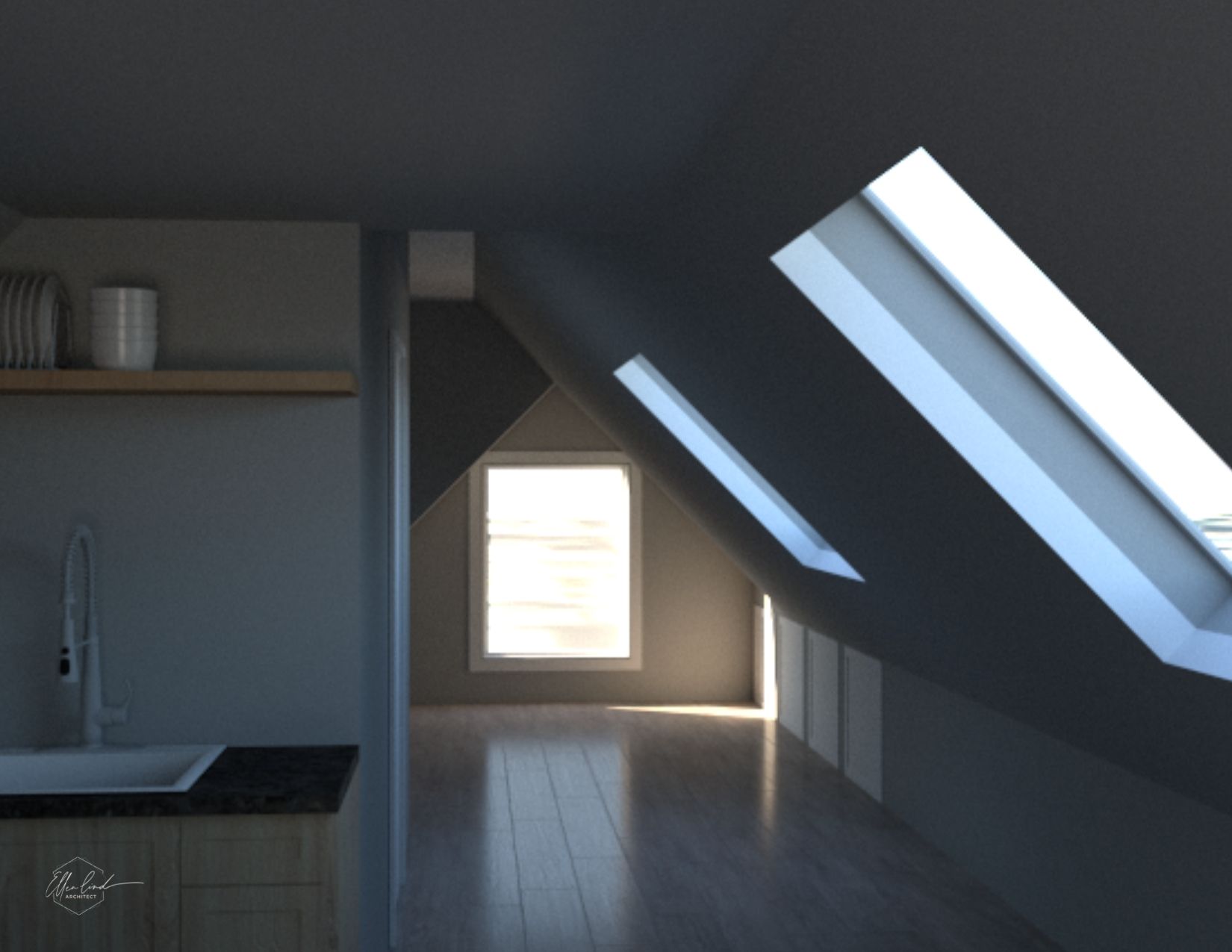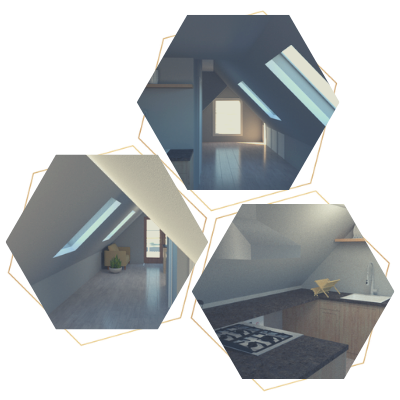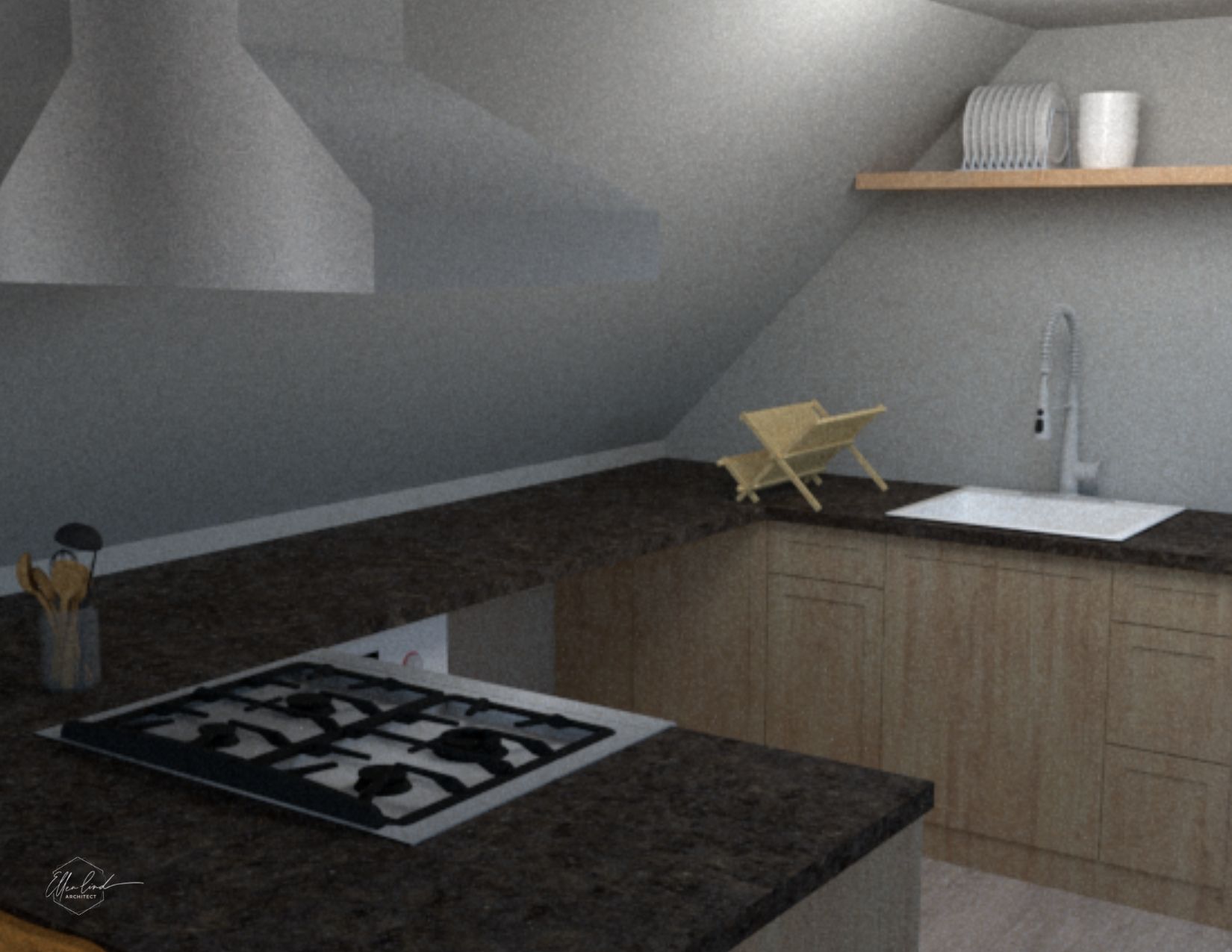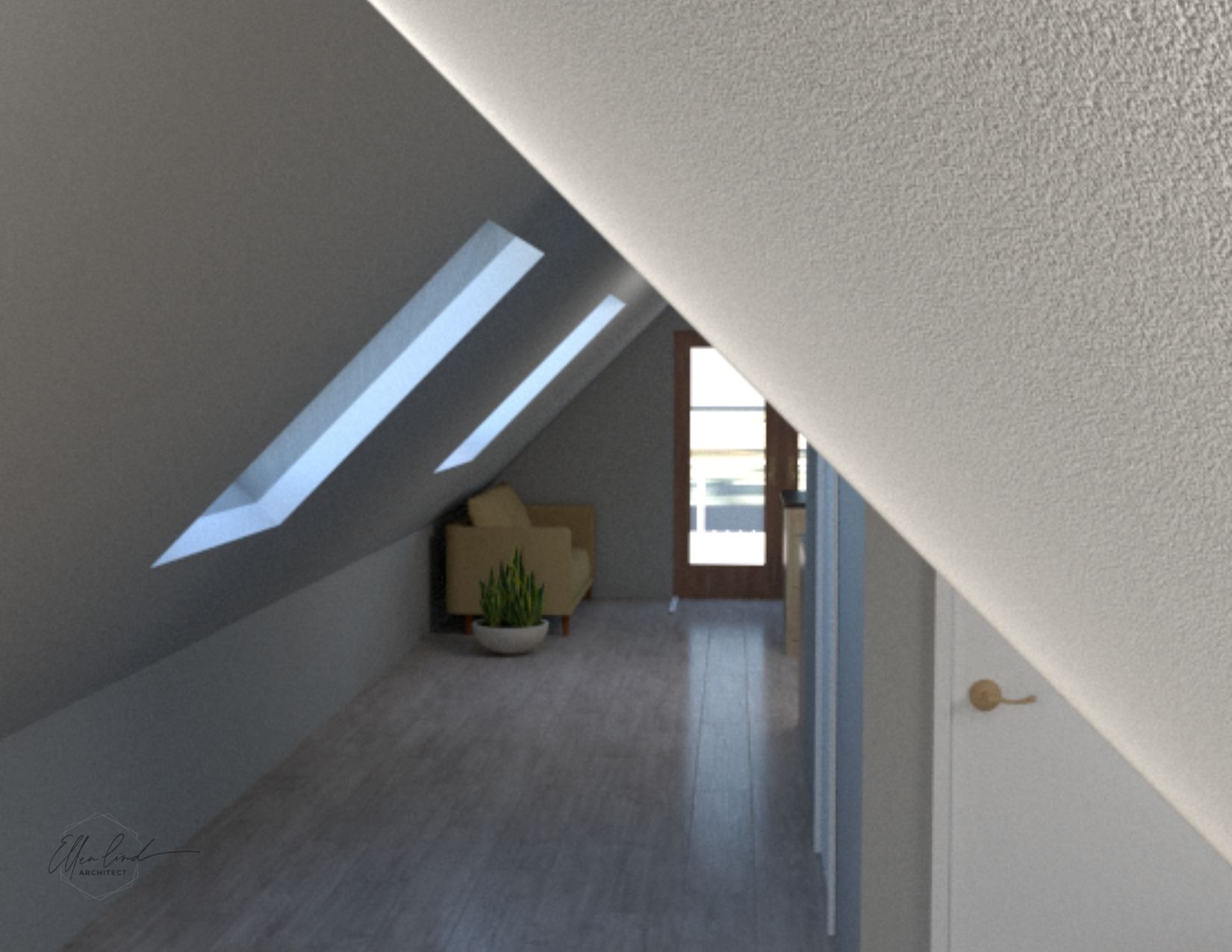Denver Attic ADU
Historic Denver Home
Working with the owners, we redesigned the previous attic ADU to meet current codes, and improve the flow of the space while increasing insulation and energy efficiency. The new attic ADU (Accessory Dwelling Unit) is a studio unit with a bedroom area separated from the living and kitchen area by a full bath and closet space. Though compact, the ADU is able to maximize approximately 250 square feet for attic living in downtown Denver.

Share this Project

Maximizing the attic
The homeowners had previously ripped out the previous ADU in the attic with the goal to bring it up to current code and rearrange the whole layout for a more bright and open layout. We moved the bathroom slightly to open up the space in the rear for the bedroom space, and laid out the kitchen area to include an under counter washer / dryer, a mini fridge, and a full stove. Working carefully with the sloped ceiling we were able to maximize the space to improve the usability of the space.


