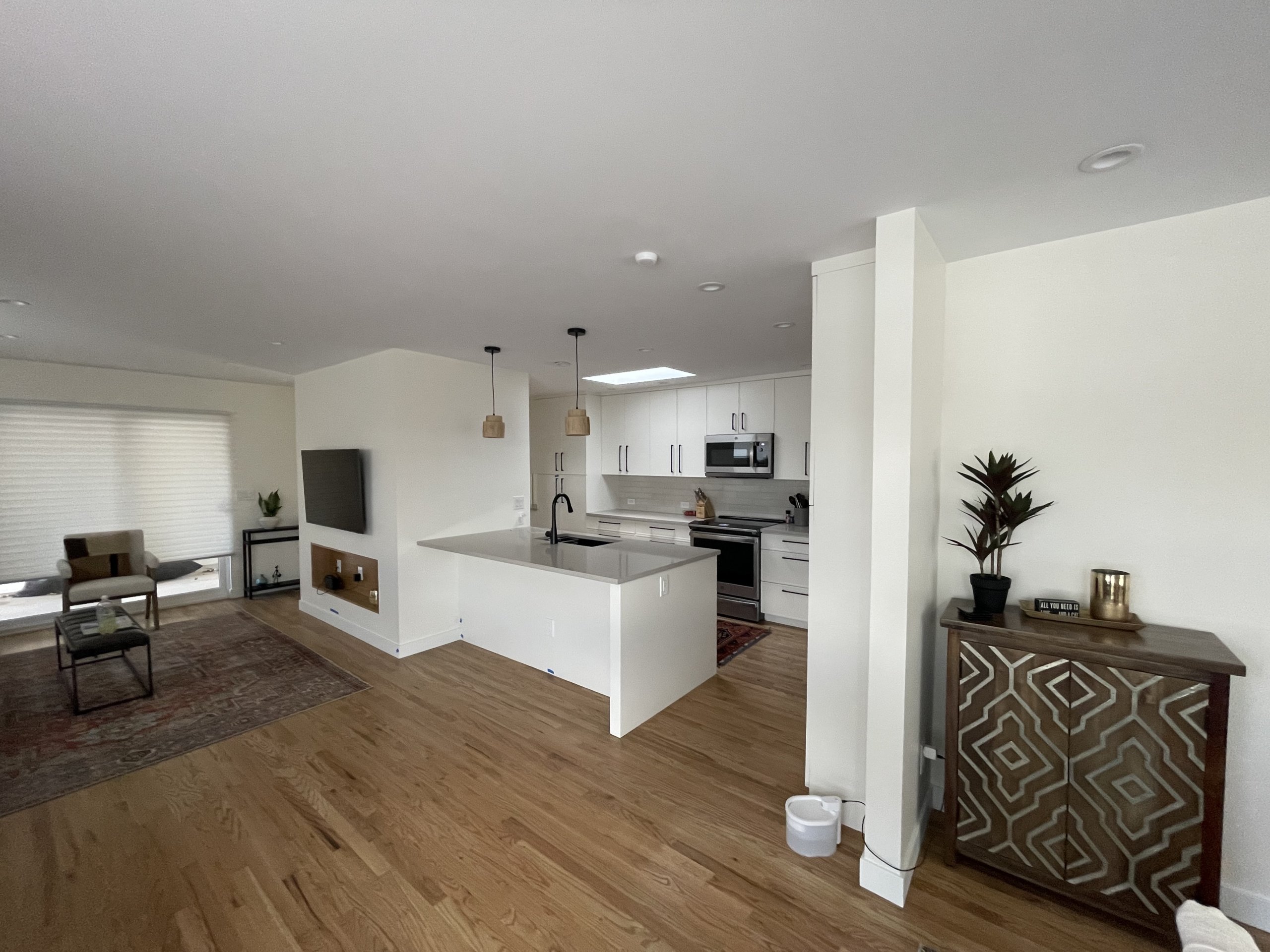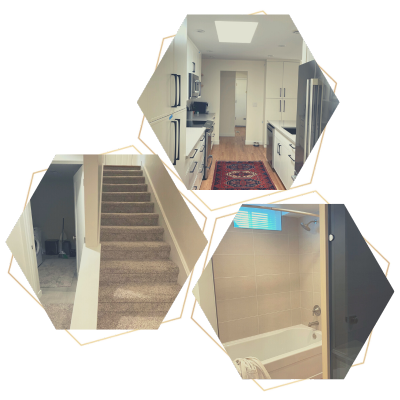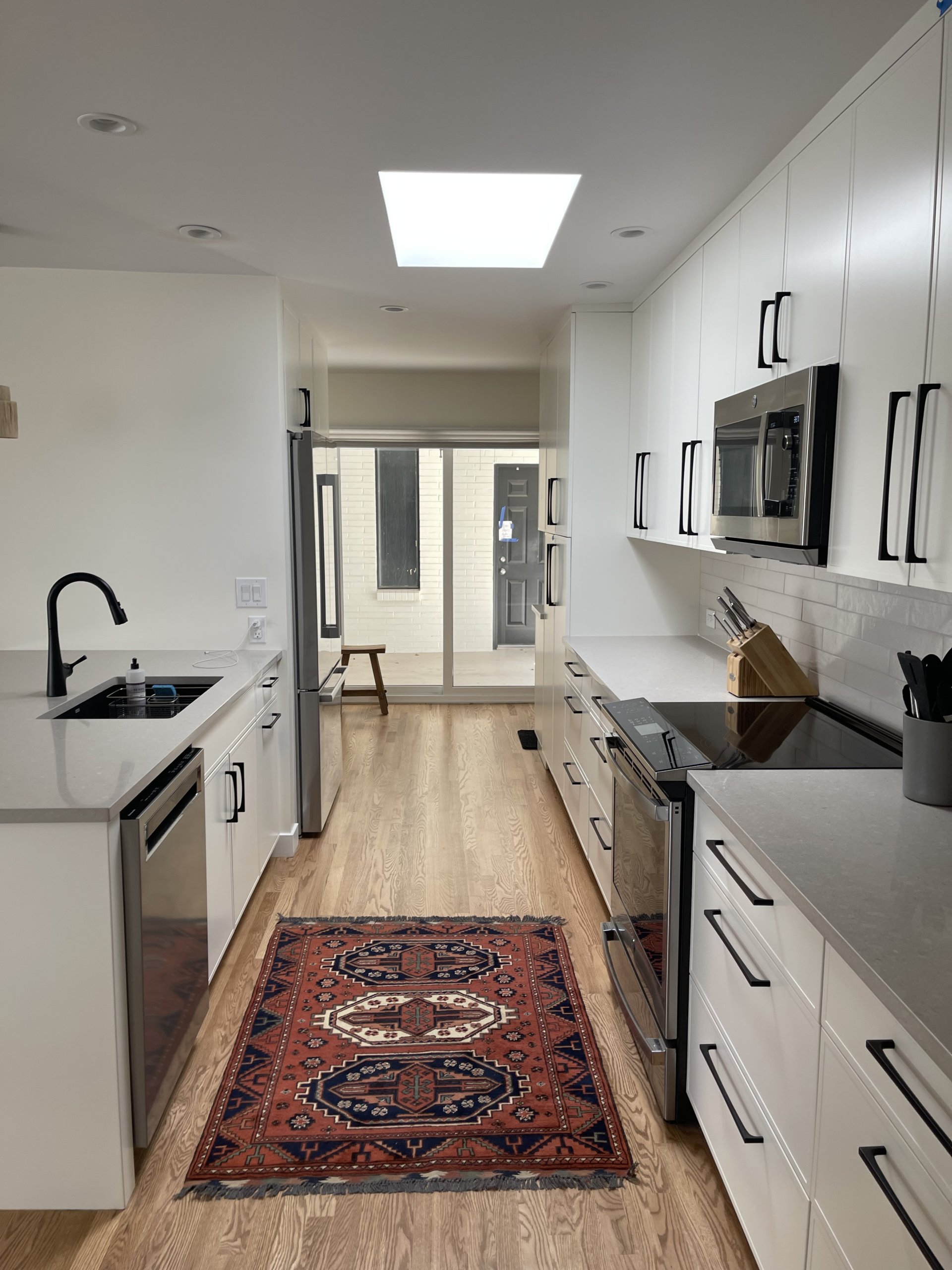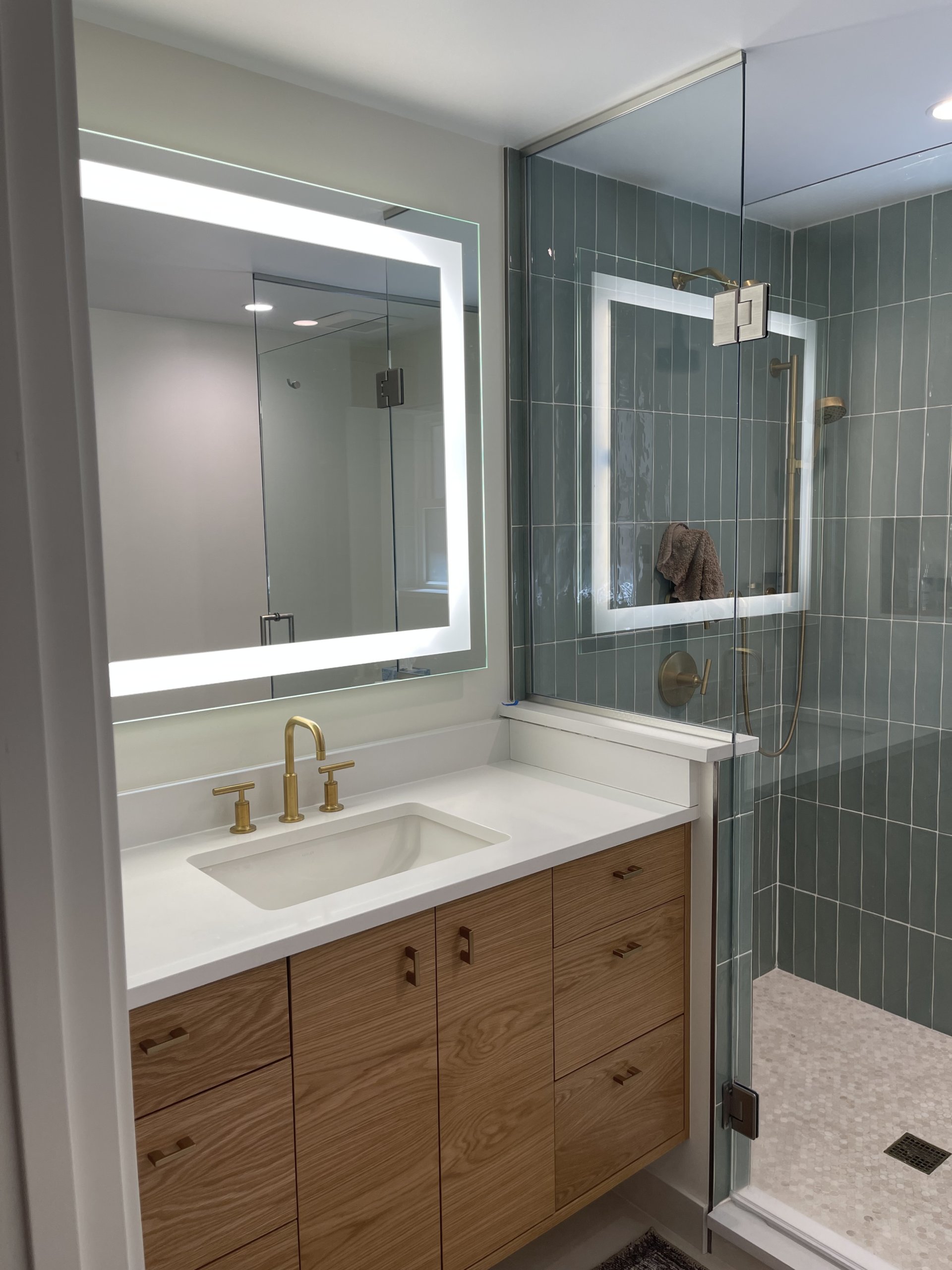Denver Modern Remodel
Updating a ranch to meet the future
An update to a 1960s Denver ranch home into a clean, open and modern flow. Currently under construction, this approximately 1400 sf ranch with a partial basement is currently getting updated from dated to modern. Gutting, remodeling and expanding the existing basement by approximately 150sf, along with remodeling the whole main level, including kitchen and bathrooms.

Share this Project



We started with a compartmentalized, dated home that had seen little to no updates since being built in the 1960s. Covered in paneled walls, dated fixtures, and a flow that just didn't quite make sense. Working with Anne the homeowner we took stock of what did and didn't work. What she loved about it, and what had to go even before construction started. Then with that info we began to work on the design.
Our first priority was opening up the kitchen and living room spaces to give a better flow. We worked in a mud / landing zone into the kitchen along with thinking through every aspect of how the kitchen would be used to create a layout that truly would serve her cooking needs. Not only that we worked to improve the living room and dining spaces, flipping them so that the more frequently used living room would be further away from the more busy street. Every detail was studied, from where to put the pet bowls, to cook books, to the lighting and glare that might come from the best placement for the TV
From there we then worked on the layout of the private spaces. We worked on converting the three small bedrooms with two even smaller bathrooms into a solution that would serve her household needs. The main problem was the shoebox sized master bathroom. Although the hall bathroom was a decent size, we worked on several layout options until finalizing on a solution that only took out the adjacent bedroom's closet to create a compact hall bathroom and a moderately sized master bathroom.
Although we made very little changes to the exterior, we designed a new main entrance to the breezeway. The current gate is low, dated, and original. Working with the owner, we designed a tall modern wood and metal easy to assemble custom gate and fence to provide more privacy for the breezeway while updating the entrance of the home.
In total this remodel breaths life into the home. Transforming every space to reflect the future rather than the dated past. For more info on how to transform your own home into your future. Sign up for a free discovery session here at forward-architecture.com/call

