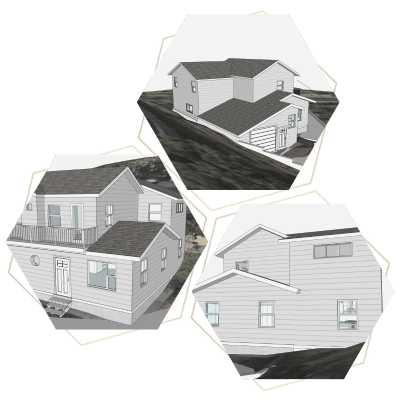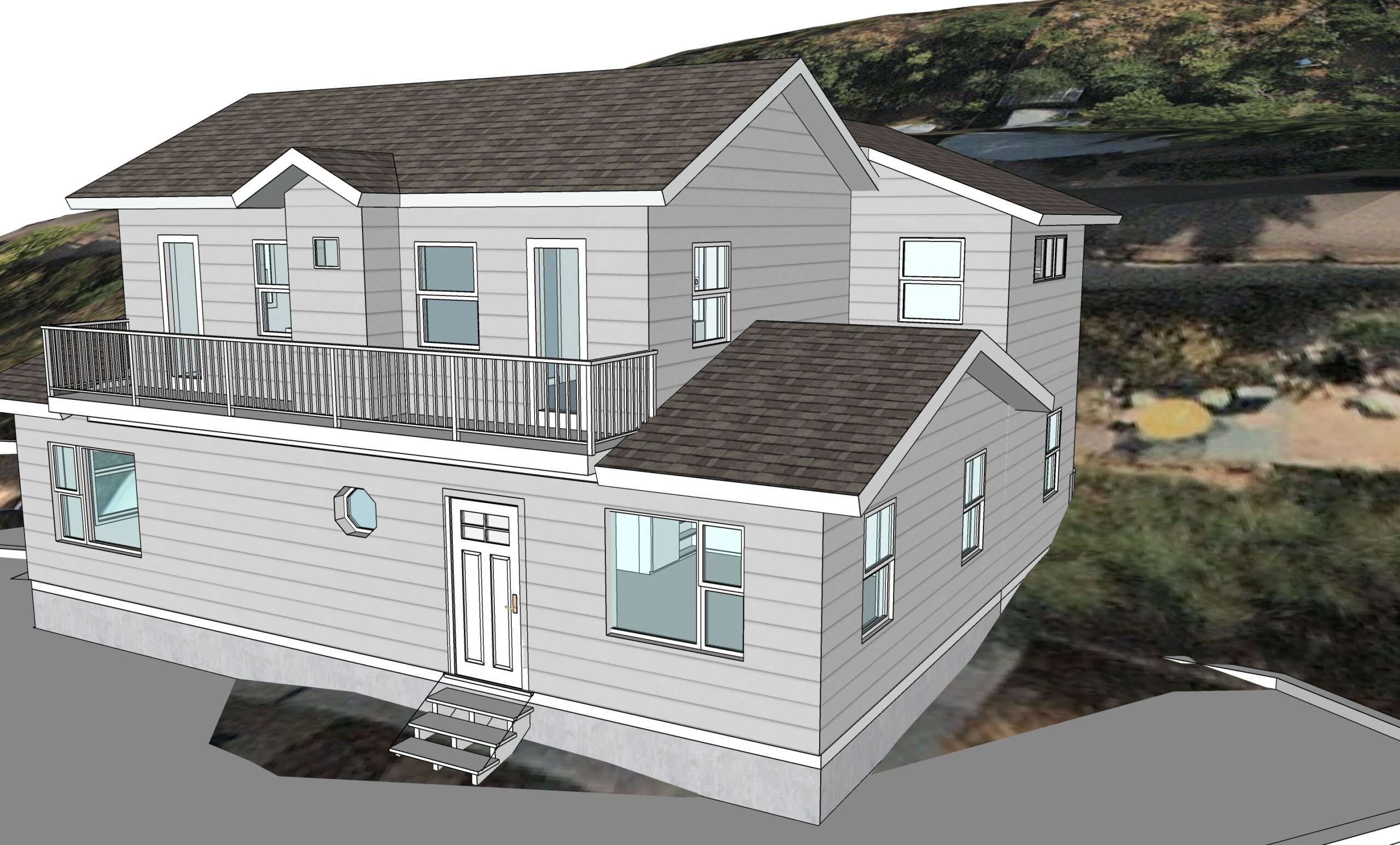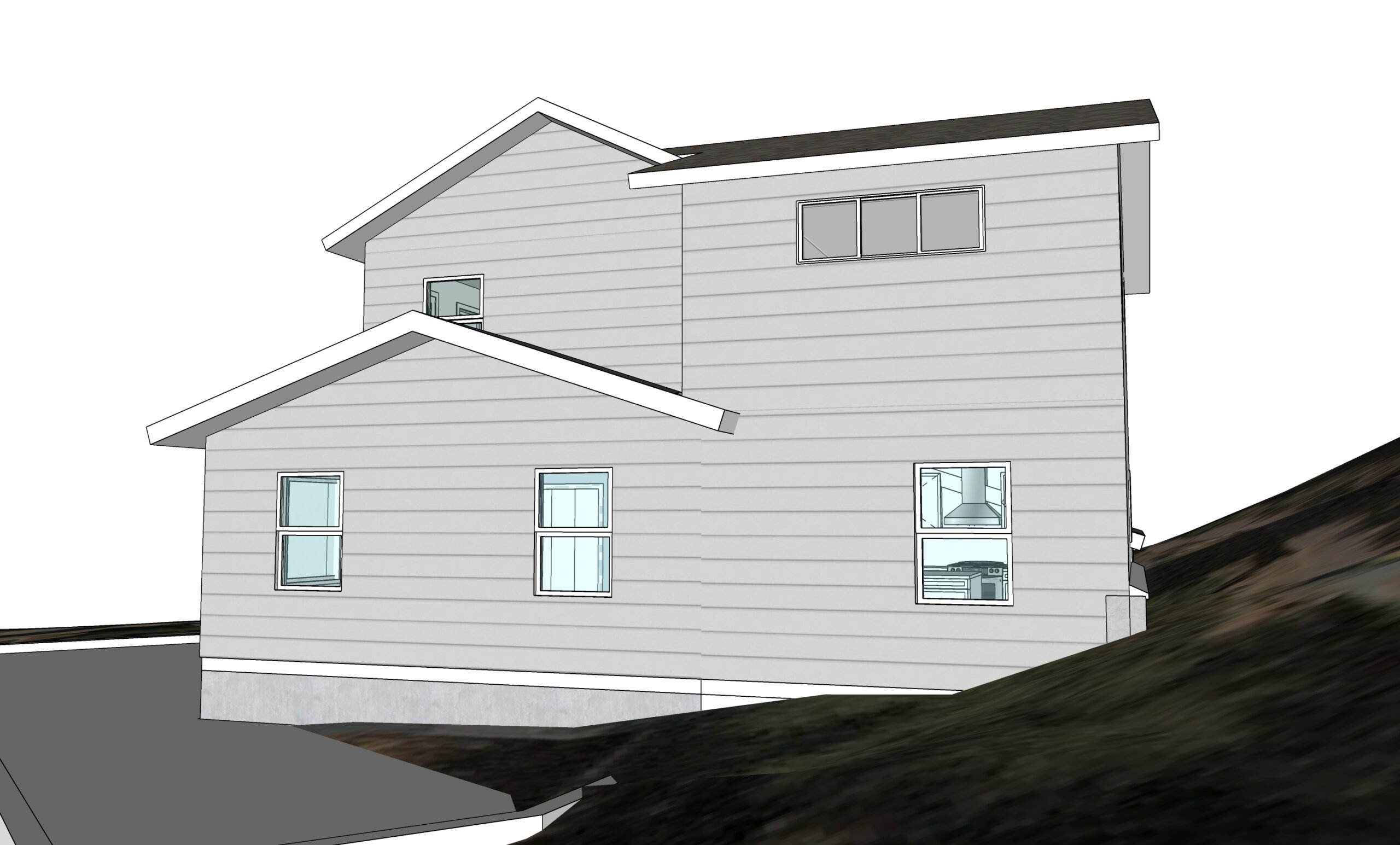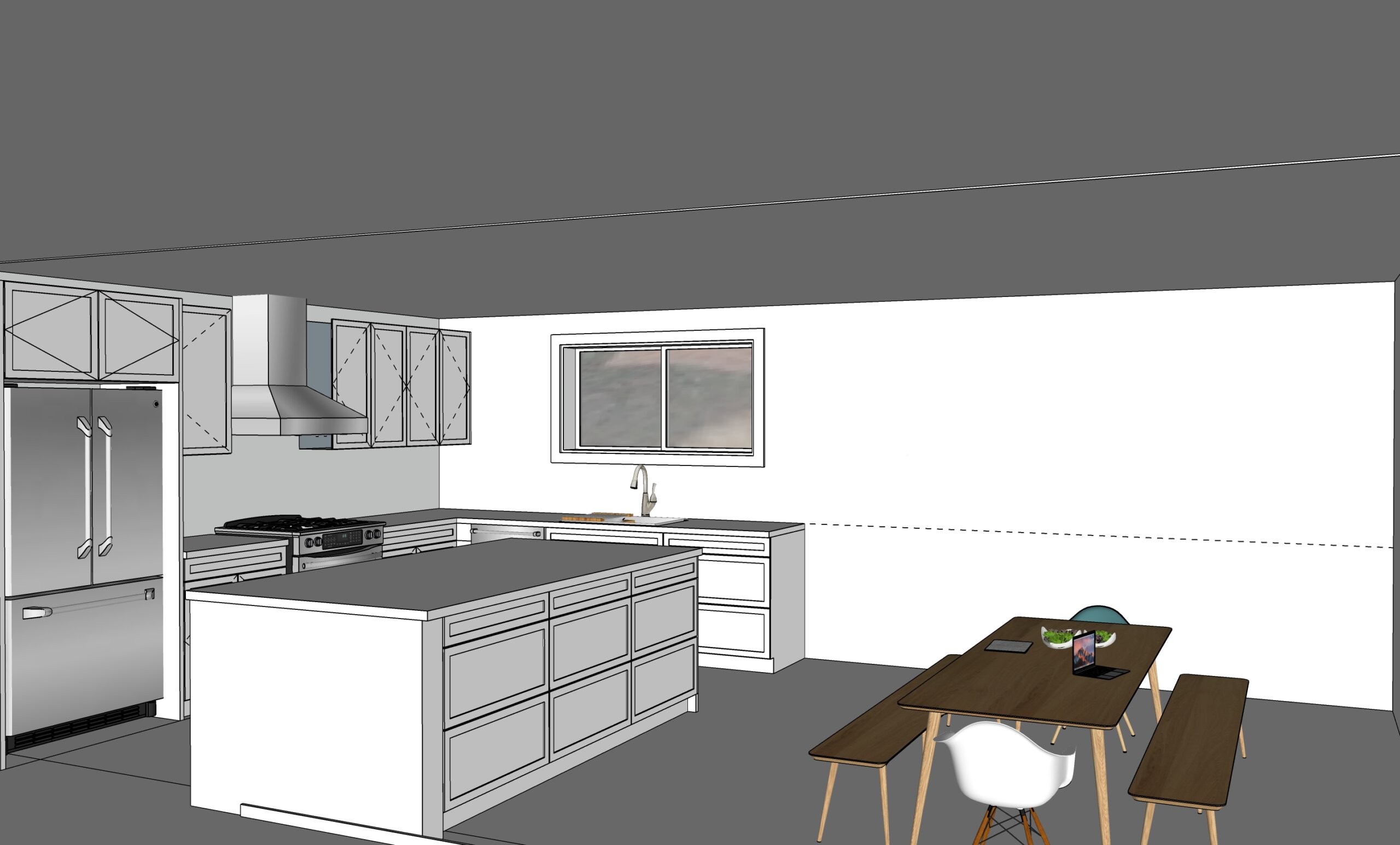Golden, Colorado
Home Addition
A 570 square foot addition designed in 2022 expanding an existing suburban house and leaving room for another future planned expansion. We worked with an awkwardly designed surburban house to transform it into a home that will transition well into the future. We started by a simple addition behind the existing attached garage on the east side of the house, opening up the kitchen and creating a better flow from Kitchen to great room. We then added an open room above for a home gym planned to be converted in 3-5 years as a master suite.
We started with a tight galley kitchen that one was required to walk through to get from the main entrance or garage into the great room and from there into the rest of the house. The kitchen was awkward, small, and left little room for a cramped dining table in the great room that was more often used as overflow for the kitchen then actual dining.
Not only that, we identified the problem of a lack of a master bedroom in the house. The upstairs only having two bedrooms and a bathroom though with amazing views of the mountains. The house truly was a gem worth keeping and transforming into the future.
Share this Project



Our first priority was opening up the kitchen and great room by adding on approximately 210 sf behind the garage where the kitchen currently is. We then made the current kitchen area a dedicated walkthrough pantry and storage area, with the kitchen being a new open spacious area with a large island looking out to the expanded dining space that was set up to serve as a secondary home offie when needed.
Then part way through the design process, the decision was made to add a second floor on for the planned future remodel of the upstairs to convert the existing 2 bedroom 1 bath floor into a large master suite (with either an attached gym or home office) while maintaining the existing hall bath and adjacent bedroom.
The priority of this project was to create a cohesive, budget friendly addition that would truly impact both the usability of the house in the years to come but also the resale value. If you’re looking at how you can do similar to your home, and transform your home to reflect the needs of your future. Sign up for a free discovery session here at forward-architecture.com/call

