Golden, Colorado
Home Addition
When my clients bought this 1960s ranch with walk out basement they loved it, but found the tiny awkward kitchen an eye sore, and the lack of a master bedroom suite frustrating for them and their kids. Gutting, remodeling and adding on 230 sf per floor we were able to adjust the layout to convert their existing bedroom into a new master suite, refinish the whole basement, and reconfigure while opening up the upper floor with a new porch that truly opened up their home and taking advantage of their amazing view of the foothills in Golden.
The Problem:
When my clients bought this 1960s ranch with walk out basement they loved it, but found the tiny awkward kitchen an eye sore, and the lack of a master bedroom suite frustrating for them and their kids. Gutting, remodeling and adding on 230 sf per floor we were able to adjust the layout to convert their existing bedroom into a new master suite, refinish the whole basement, and reconfigure while opening up the upper floor with a new porch that truly opened up their home and taking advantage of their amazing view of the foothills in Golden.
Share this Project
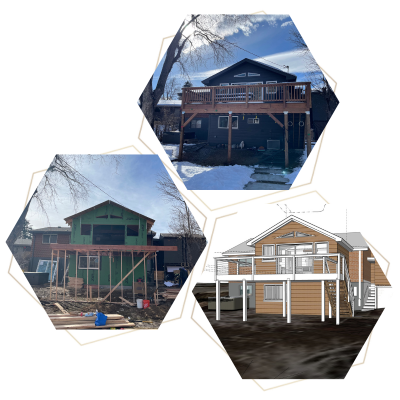
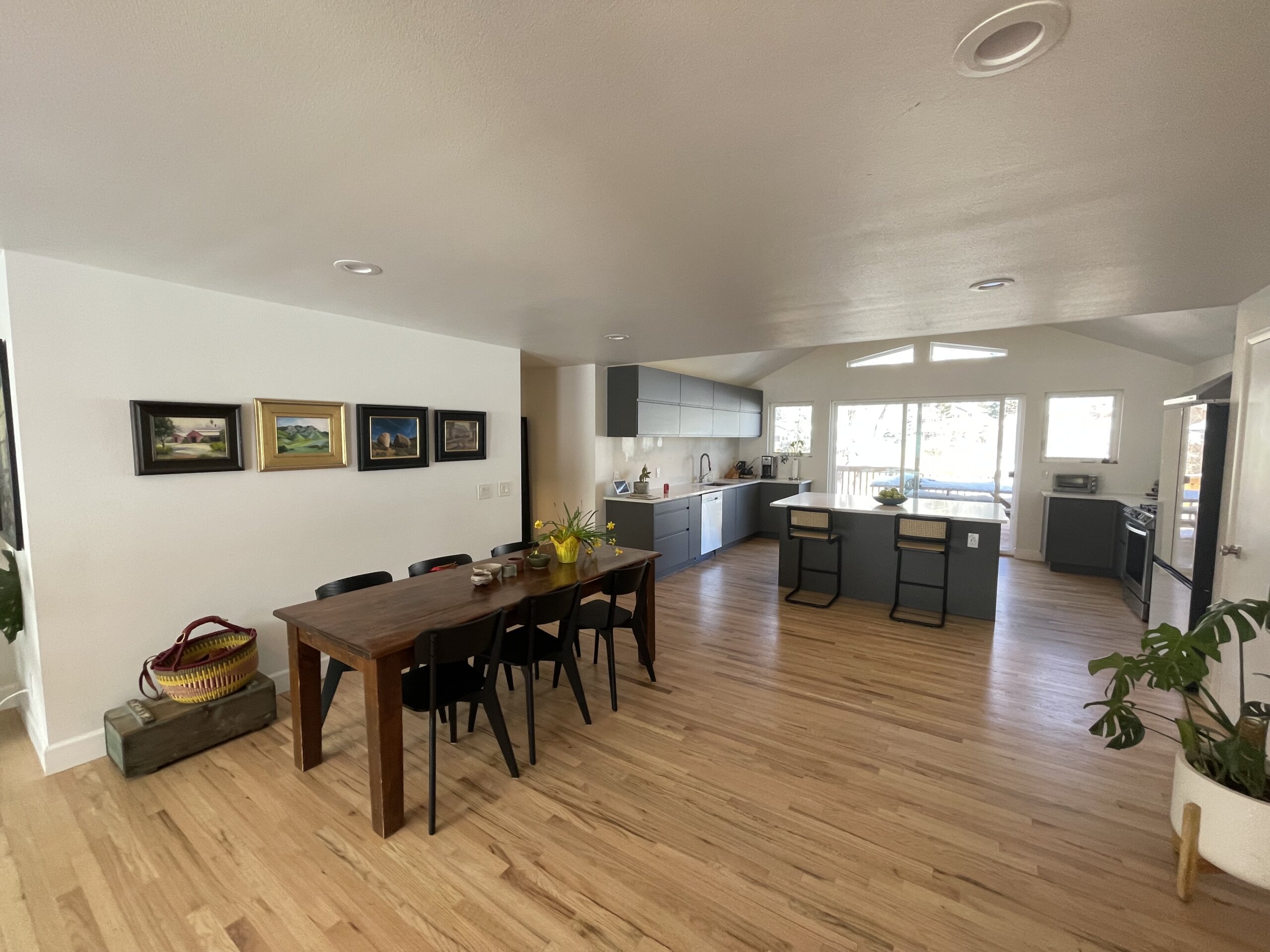
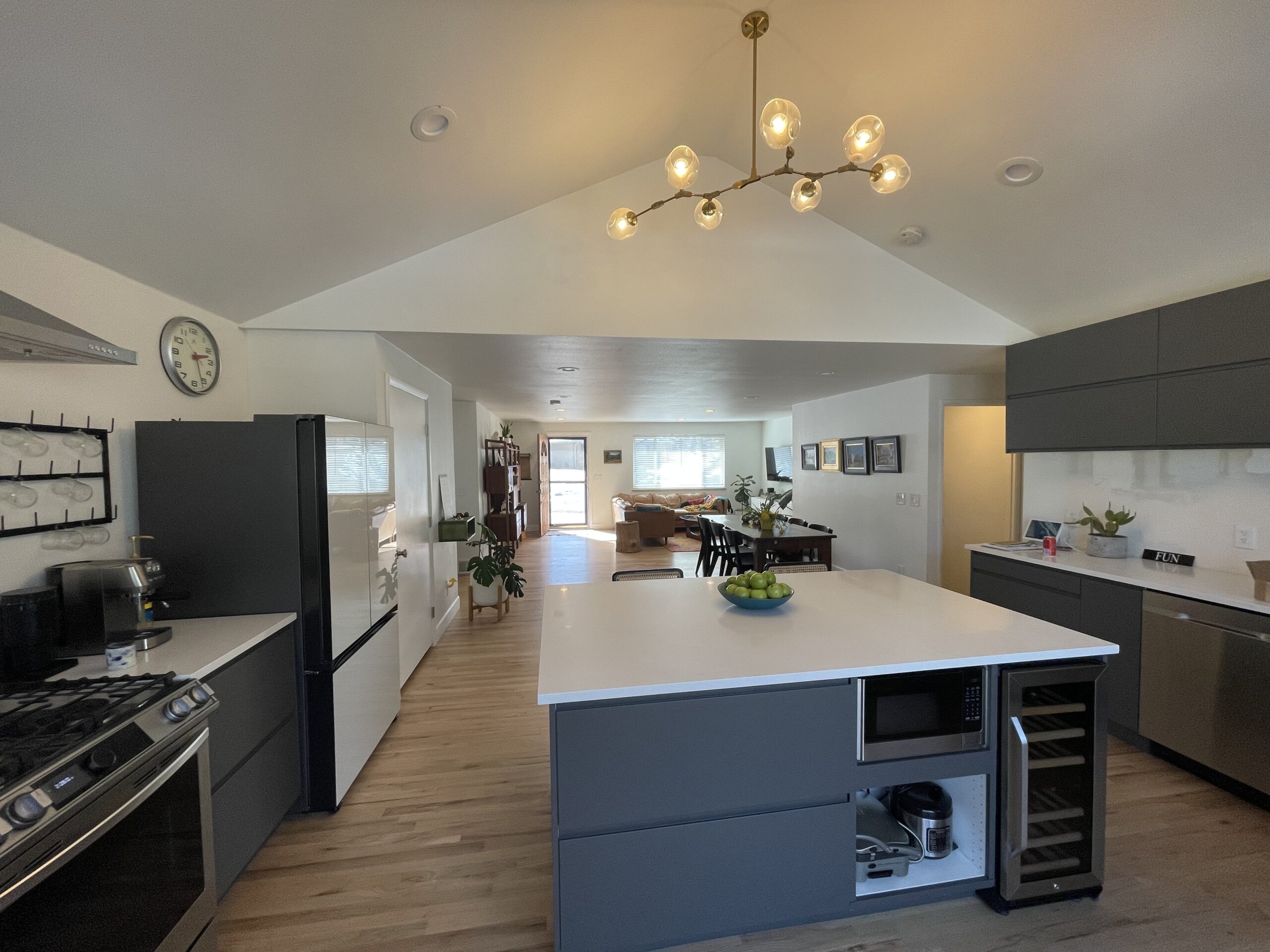
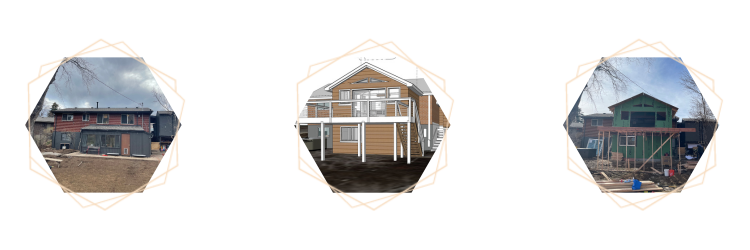
The Process:
Our first priority was planning how we could add on a two story addition where the former sunroom was. The main pain point was the kitchen on the main level, wanting to opening up walls, and create a large open space for living room, dining and moving the kitchen into the addition keeping it out of the main path of traffic.
We also then worked on moving the basement layout to convert the existing bedroom used bathroom and mechanical room into the master suite. We also looked at the best way to move the mechanical and laundry along with a full bath into the addition. Once we had the layout, we worked though looking at materials, and taking advantage of views in the kitchen and finding the best flow for them in the kitchen.
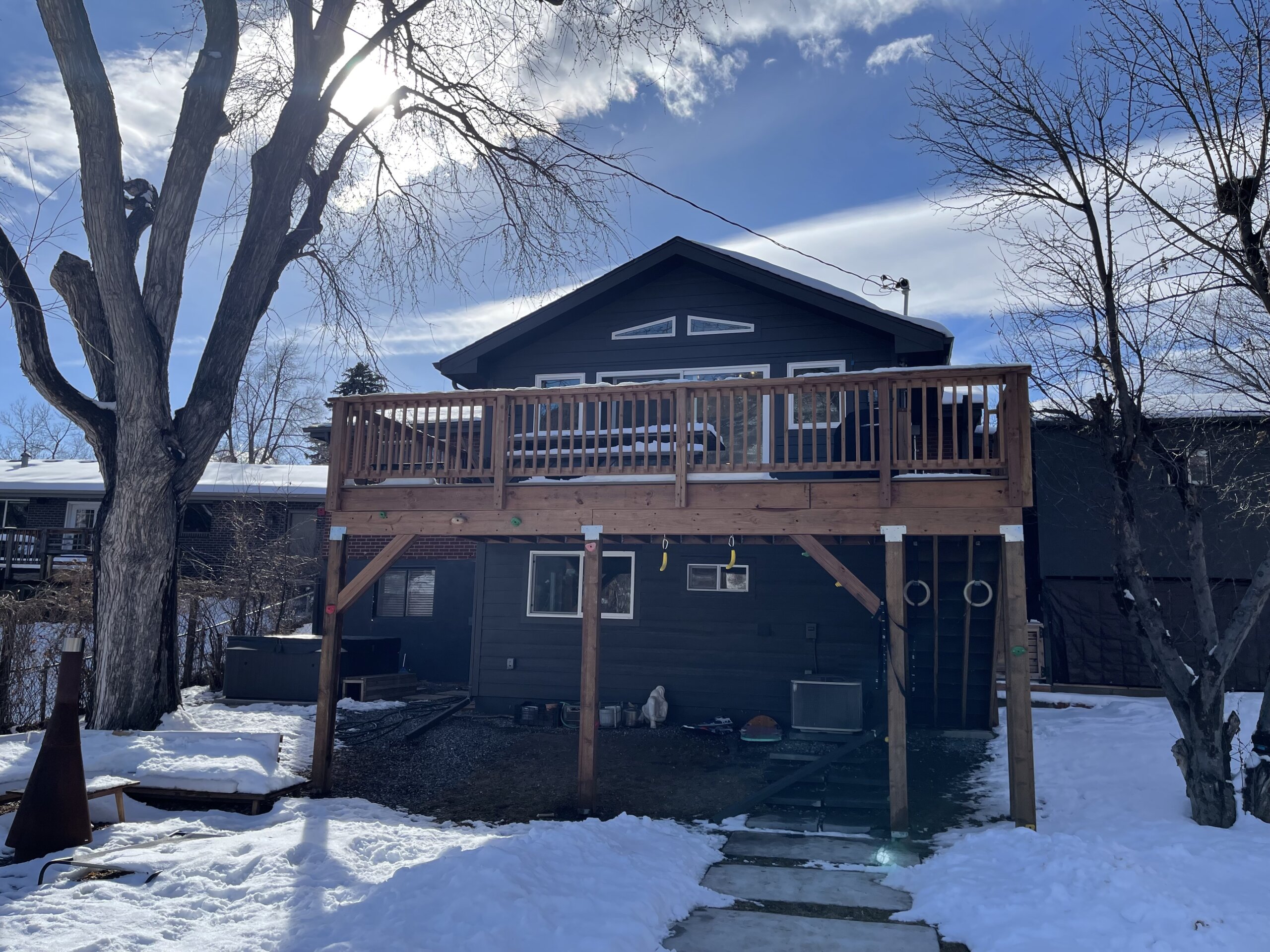
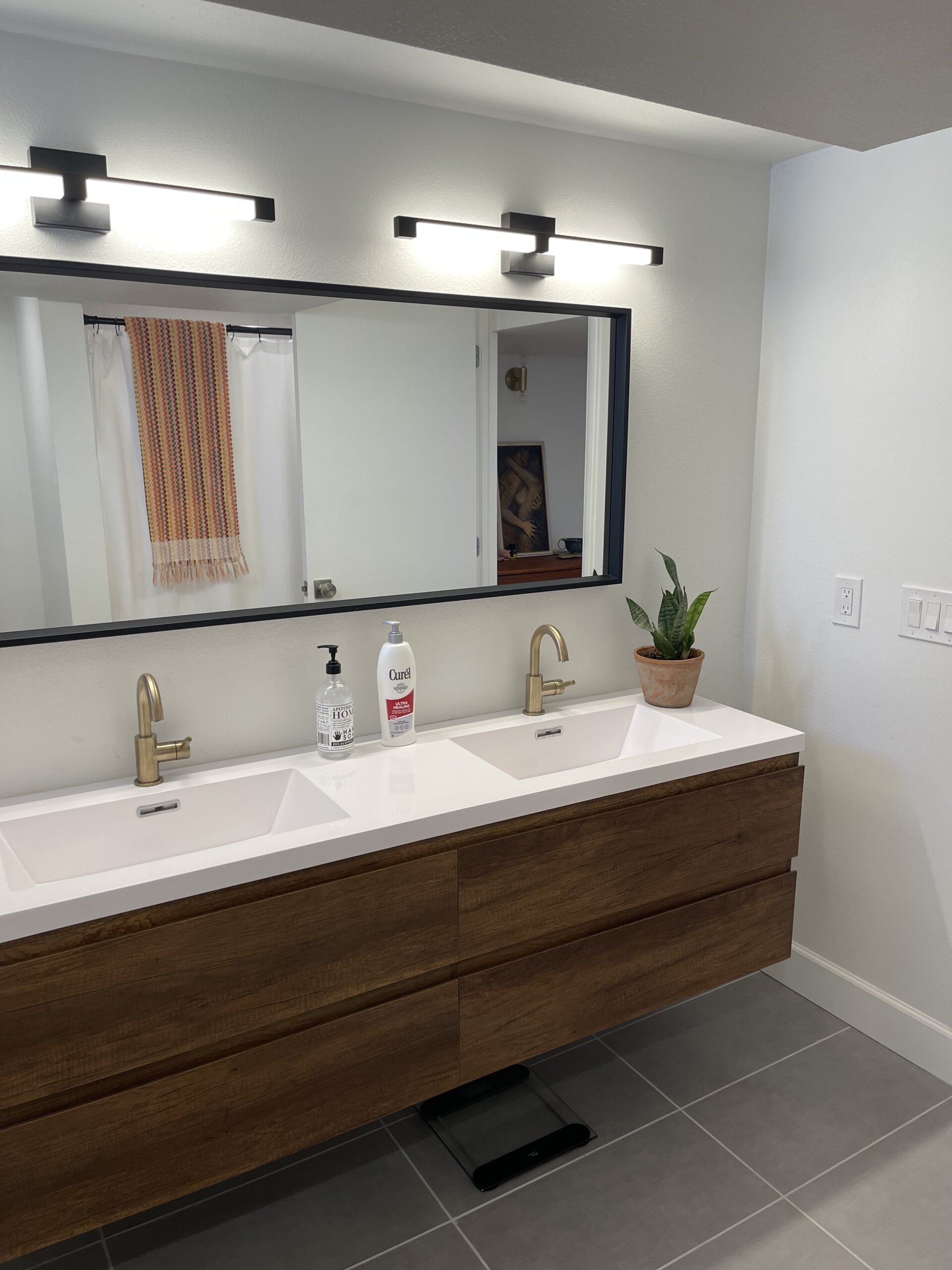
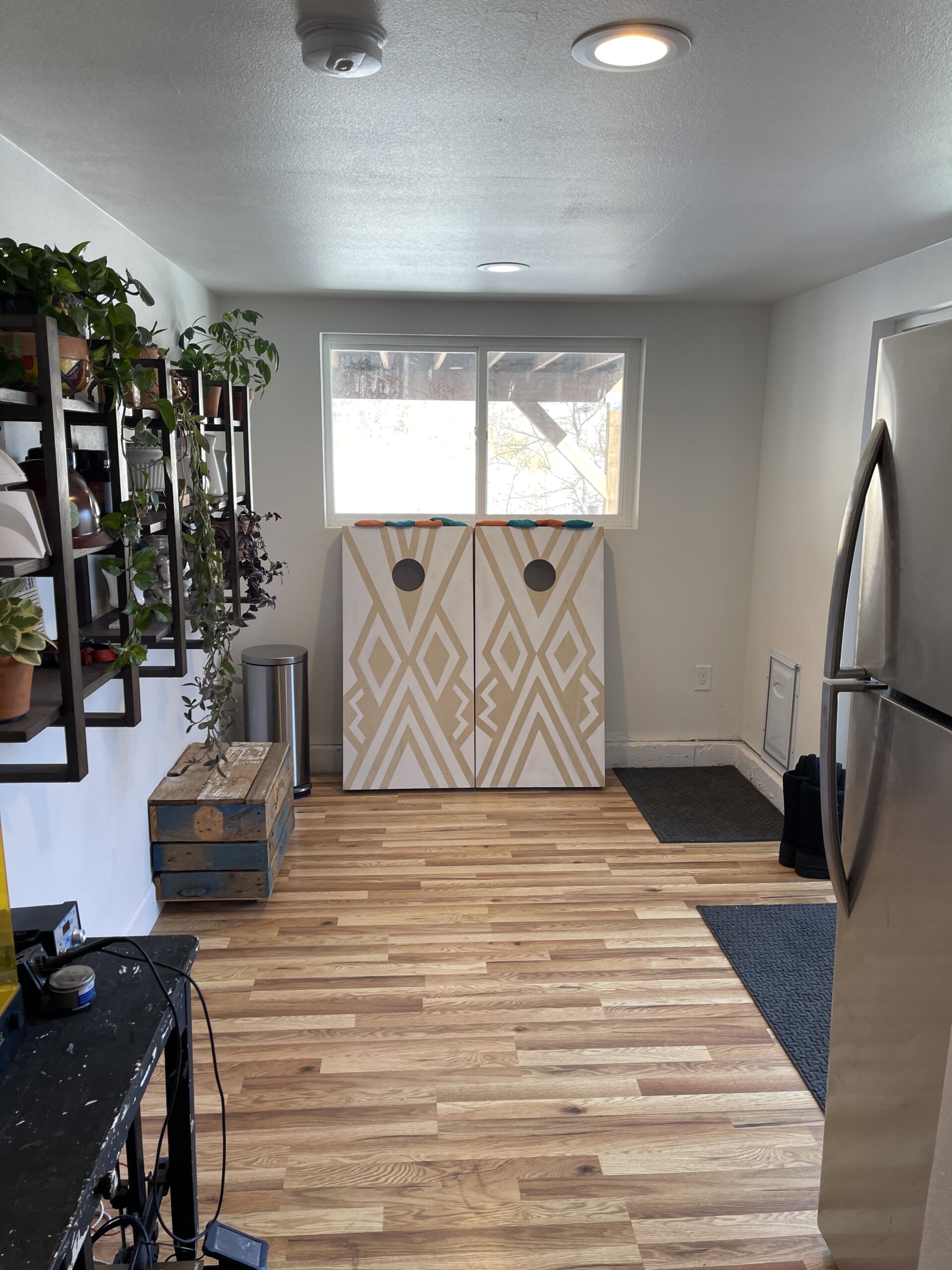
The Results:
230 sf addition per level may not seem like much at times, but when making every design decision intentional, it makes adding on and expanding a home for the future both impactful for the future while not breaking the bank. Now with a master suite they love, a kitchen with an amazing view that opens up to a beautiful deck nestled in the foothills of Golden, this home truly lives up to its original 1960s vibes, while celebrating the future. For more info on how to transform your own home into your future. Sign up for a free discovery session here at forward-architecture.com/call
