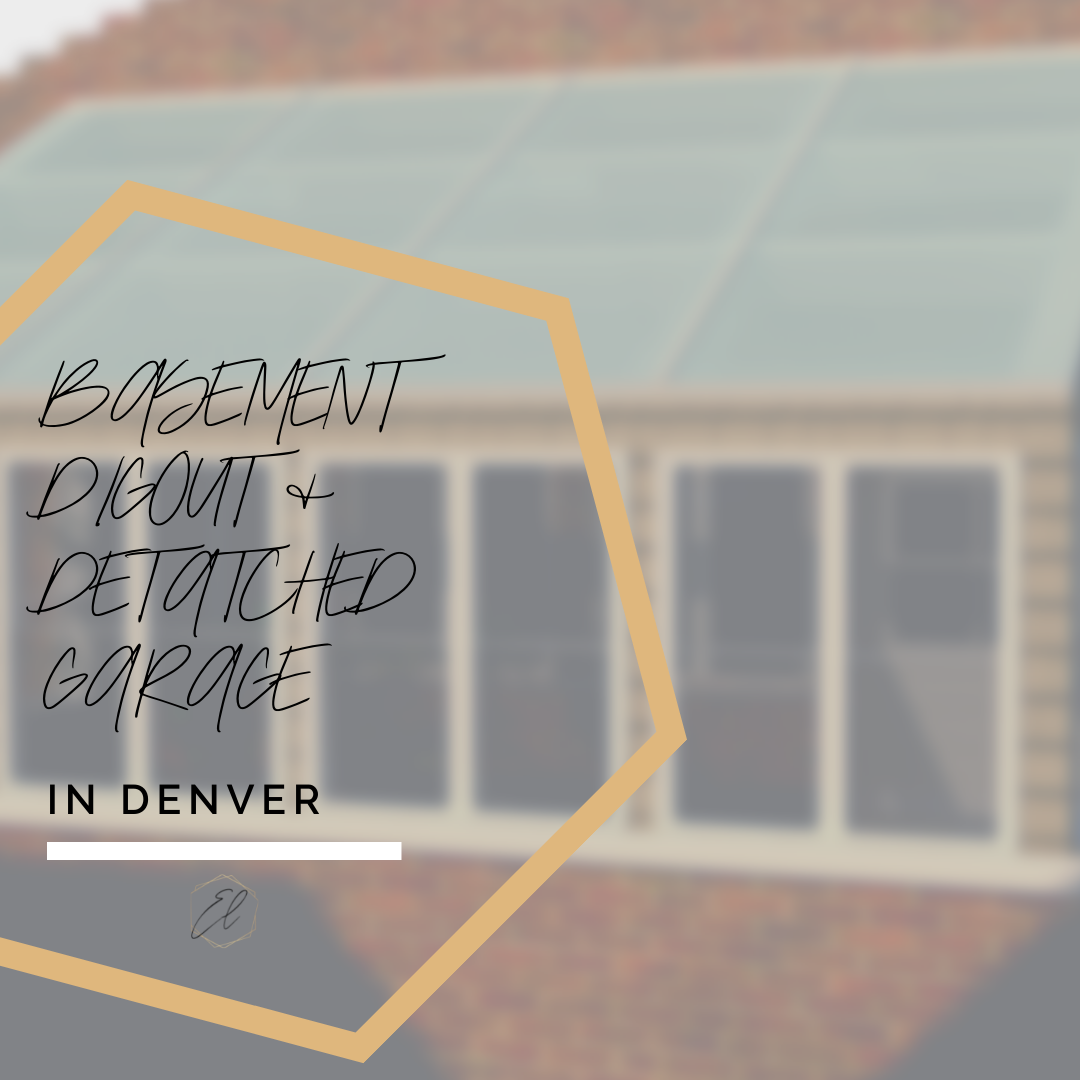Denver Historic Remodel & Detached Garage
From Basement Digout to greenhouse
Working with Beth & Rob we transformed the 1890s Denver home on a tight lot into a home that will truly serve their needs for years to come. Working with the owners, we've transformed the house from top to bottom. Adding a new two car detached garage with green house. Digging out the basement to make it actually usable. To making strategic remodels to the main house, transforming the house from potential to transforming.
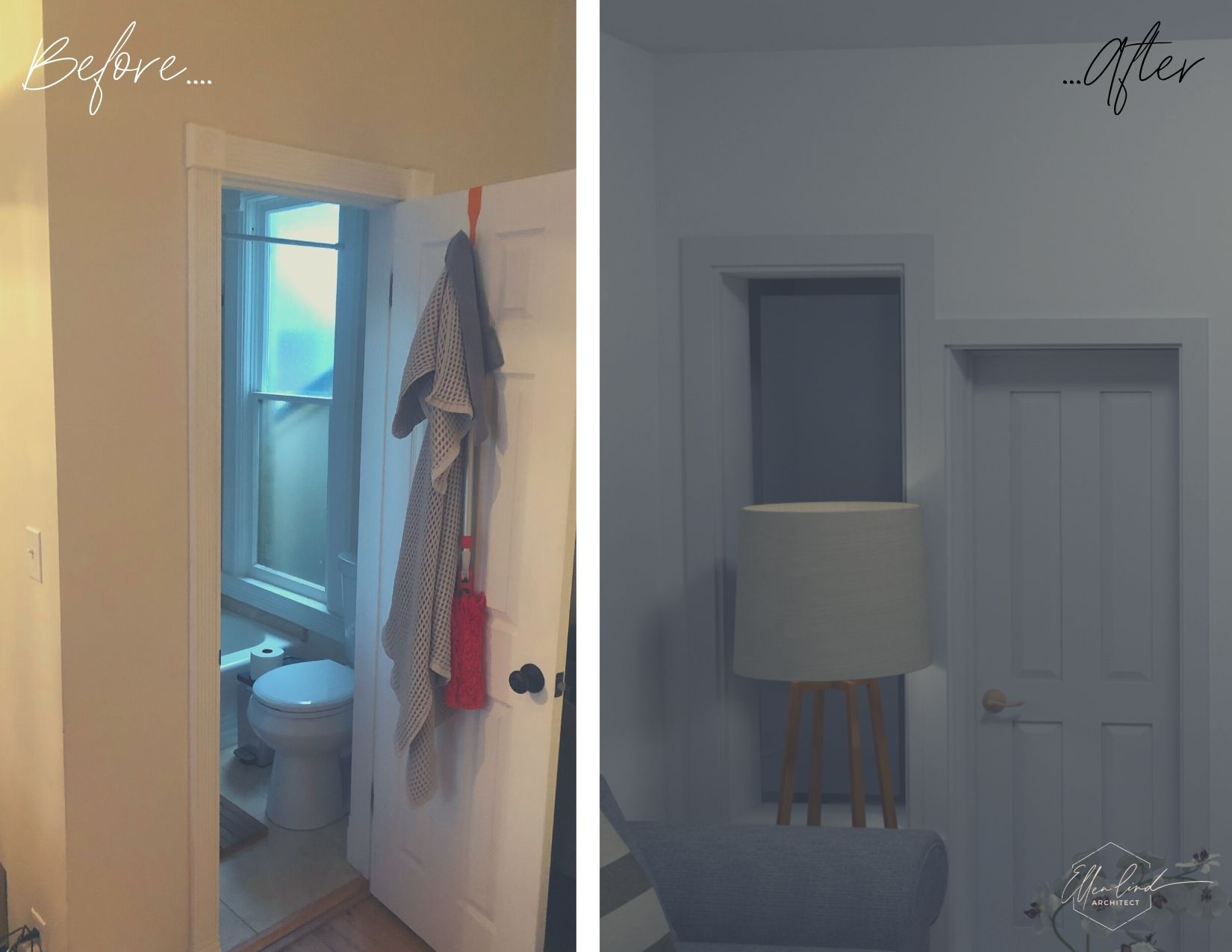
Share this Project
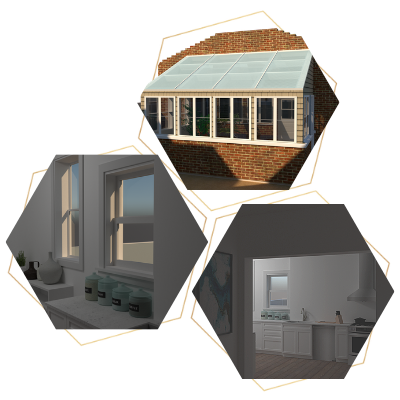
We started with documenting the issues and existing conditions of the house and small lot. We then worked on making a plan to dig out the basement and how best to adjust some problem issues on the main floor such as the awkward powder room, the steep and dangerous stairs, and the tiny mudroom space that felt like a world war two tunnel about to fall apart.
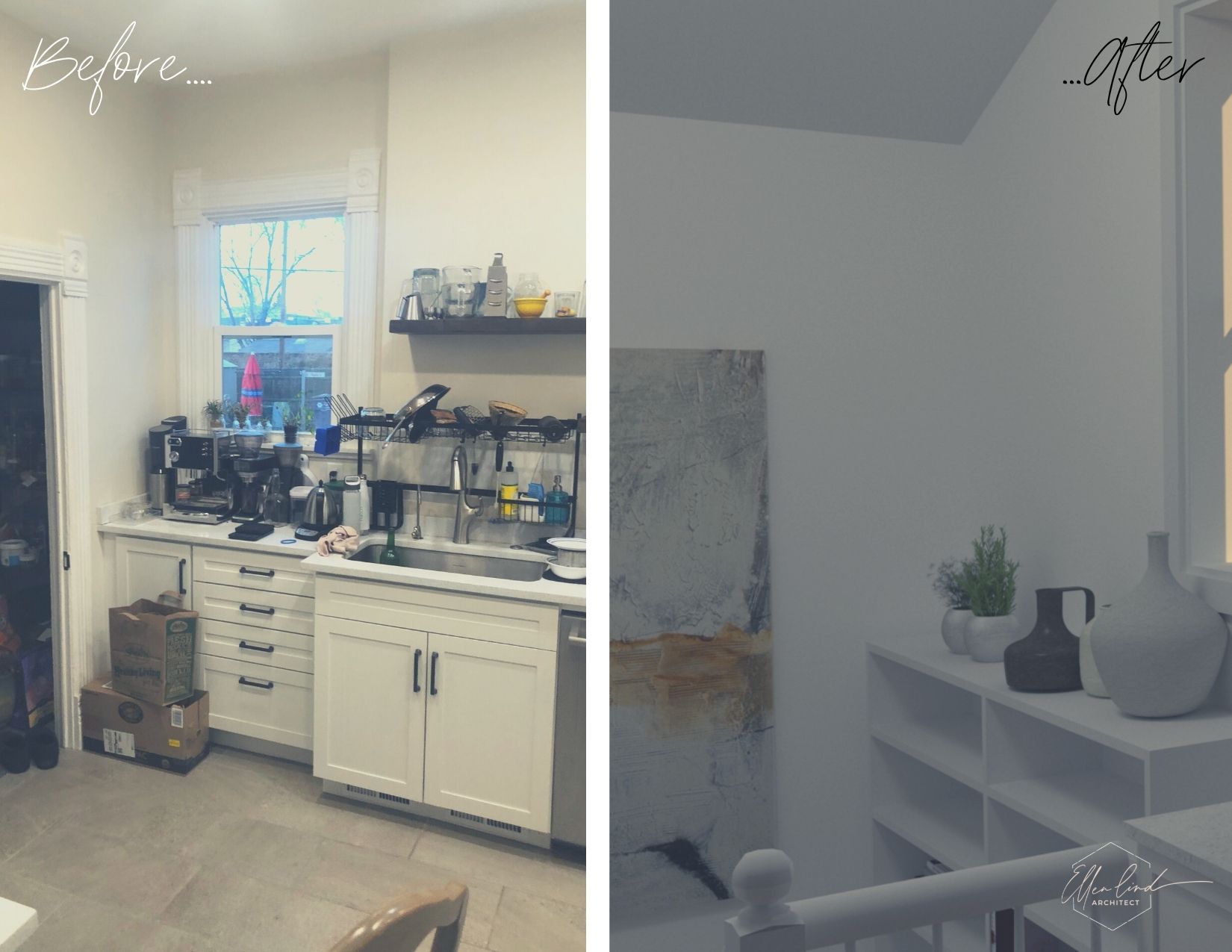
Ellen has been a godsend on a gnarly, long running project. Thorough, focused, and communicative, Ellen has made the process of finding the right solutions for our 127 year old house so much simpler. Her sense of style and ideation for ways to meet our goals was always on point. She listened to our concerns or ideas, and would work with us to find the right solution.
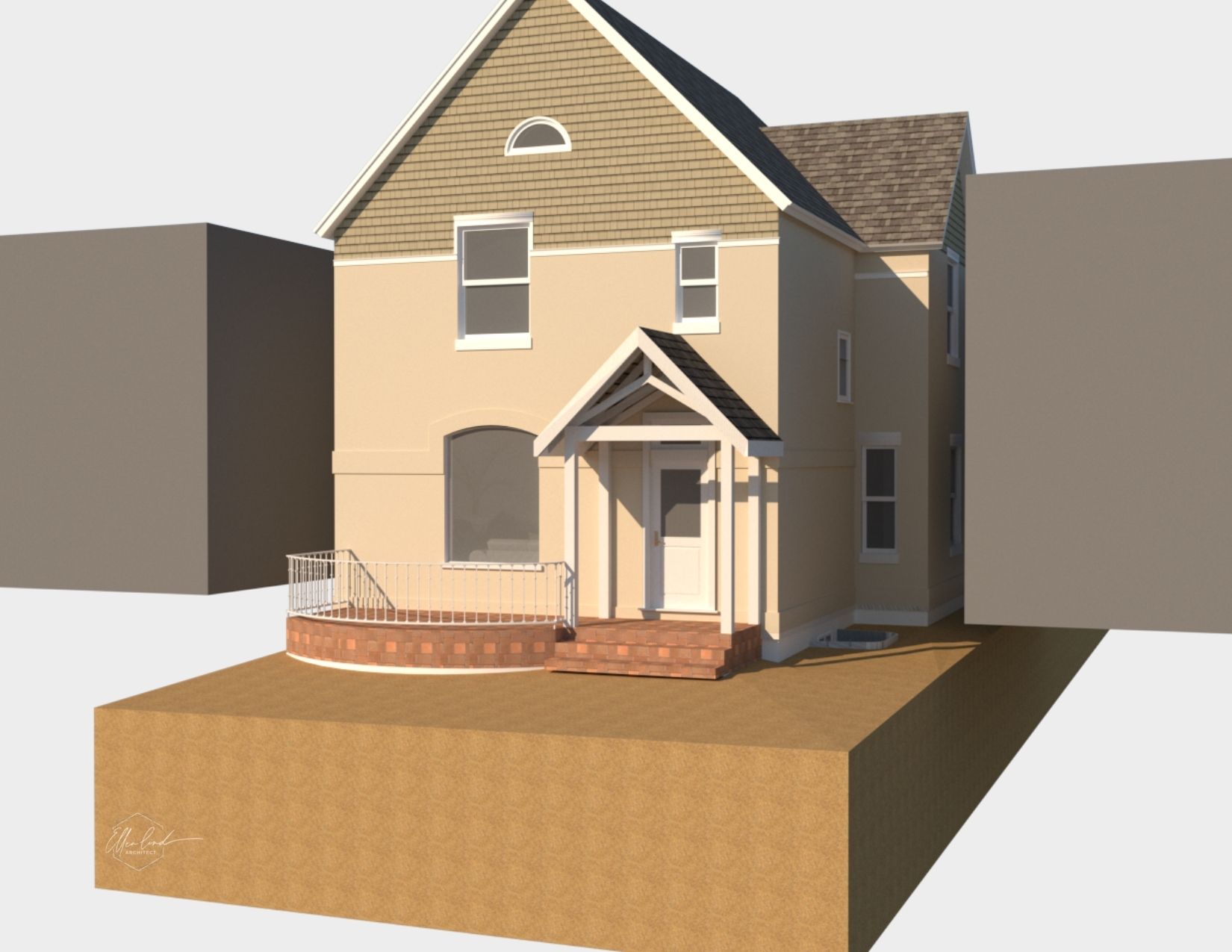
The Detached Garage & Green House
We started by making plans and coordinating with the structural engineer to drop the floor of the existing basement along with digging out the crawl space to double the basement square footage. We then worked on finding a better staircase access and powder room freeing up the living room to return to it's original dimensions due to a small narrow addition that allowed a better layout for both staircase and powder room.
We mirrored the form on the other side, fixing the mudroom issues. We made a few other strategic fixes in the process. Opening up the kitchen to the dining room. Adding a new porch and porch opening to update the sagging porch and entrance.
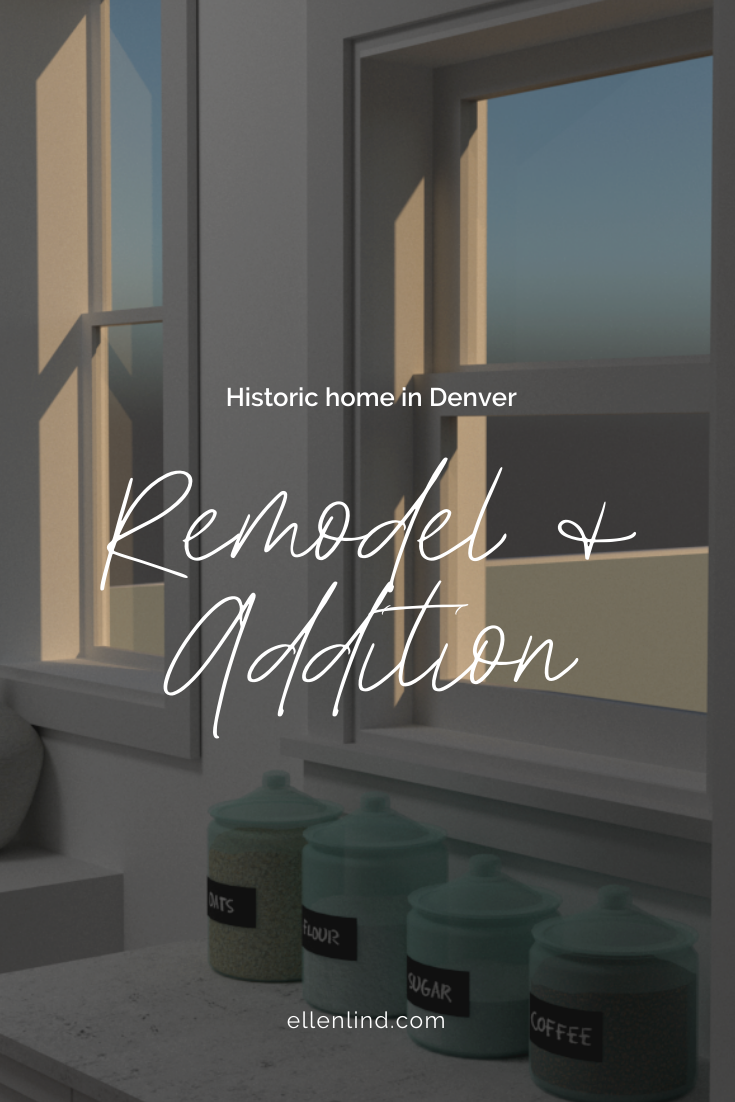
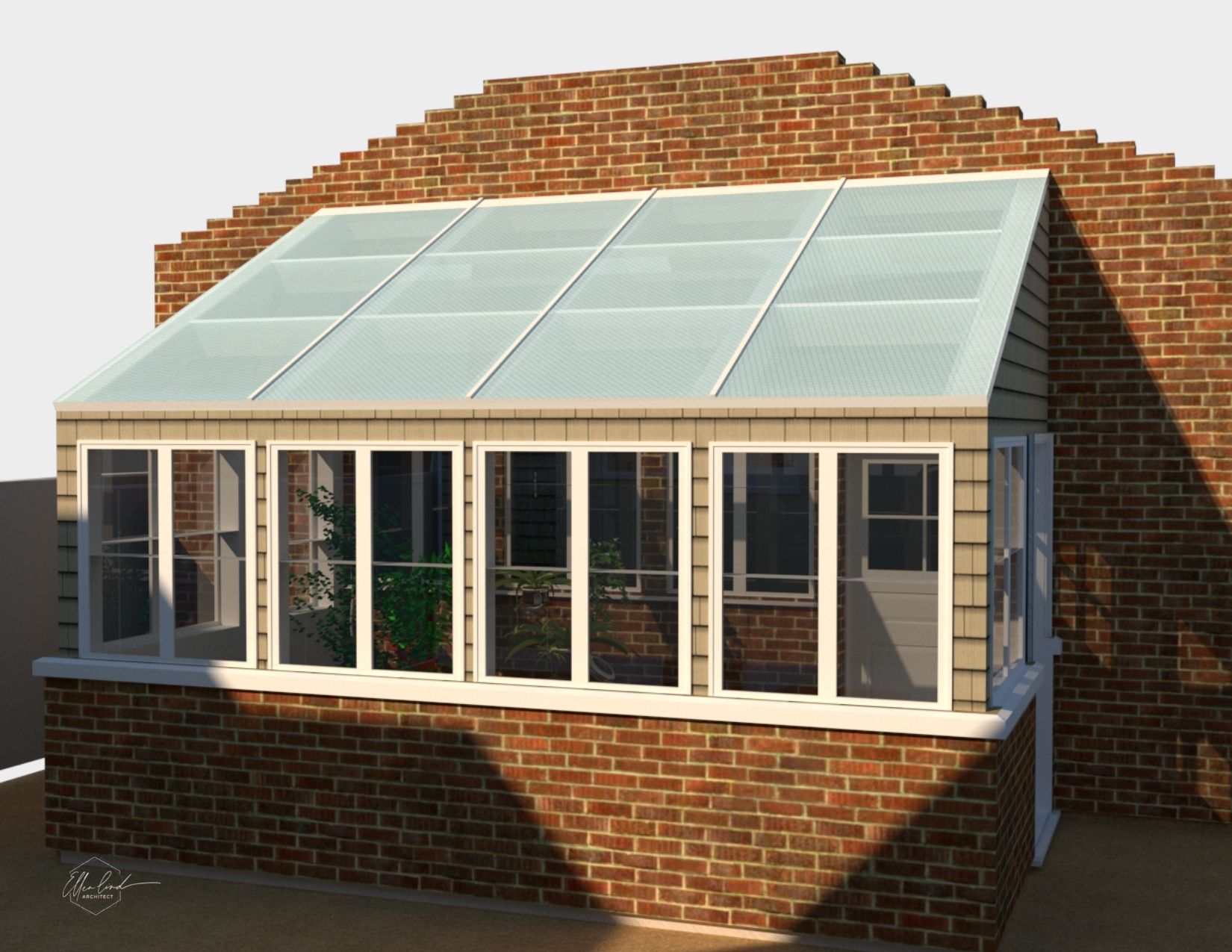
The Detached Garage & Green House
The biggest impact planned is the replacement of the small single car garage that could not fit an SUV or any other large vehicle with a new expansive two car garage plus green house. The green house placed in the only location to get consistent sunlight in the back yard is designed to multiply the growing season while optimizing the usage of the yard. The garage is designed to include details to bring homage to the historic neighborhood.
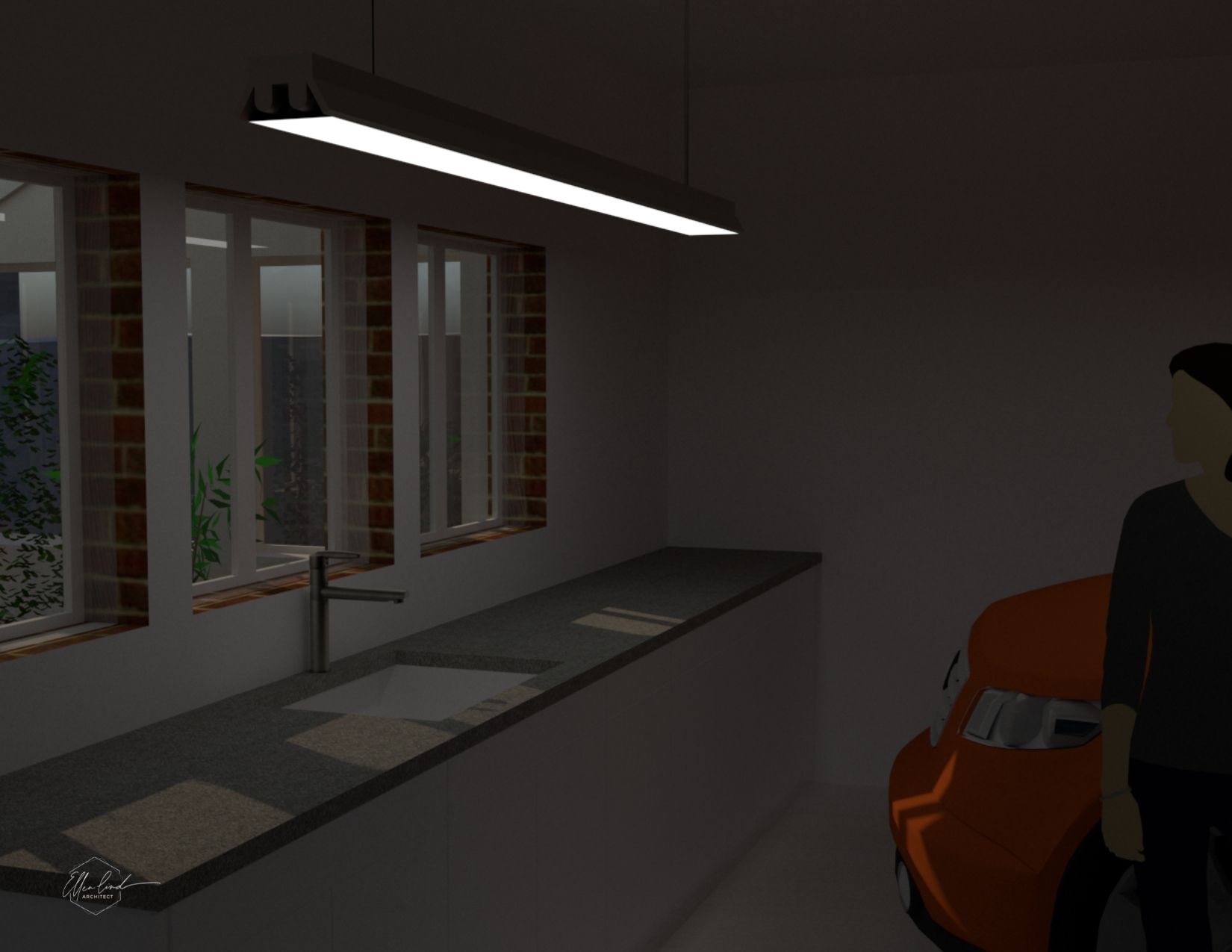
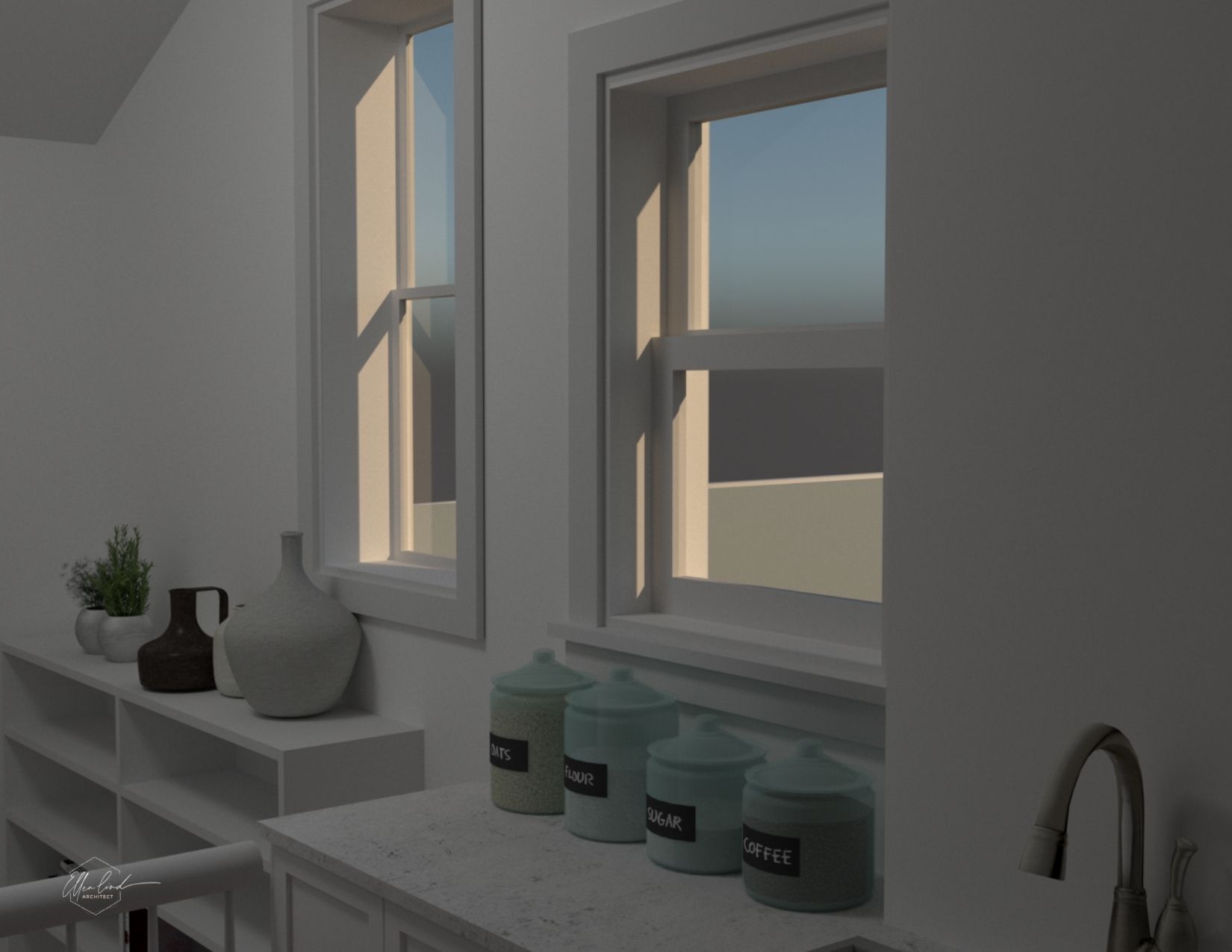
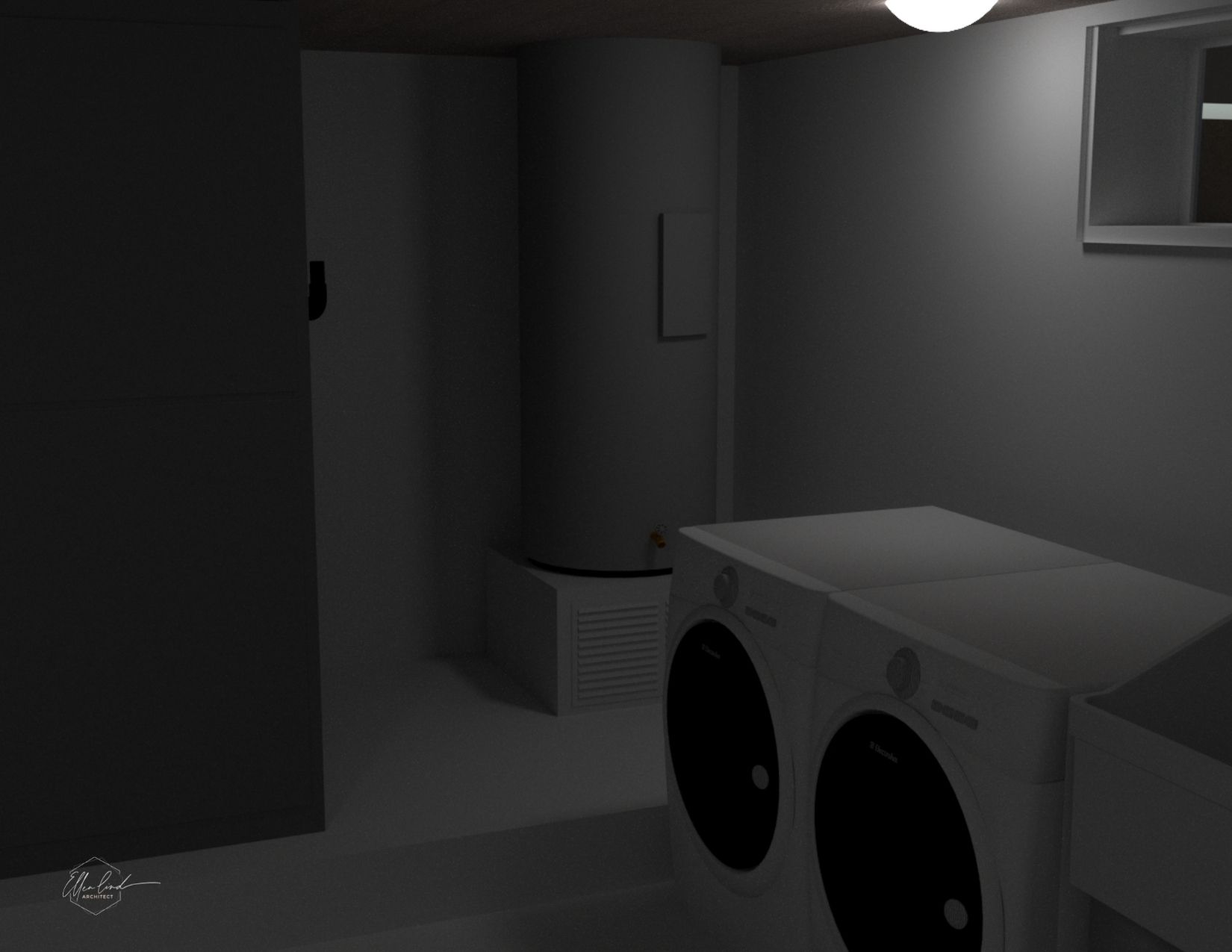
The owners excited to see their dreams come to life as soon as construction starts are waiting on the permitting process now. If you're interested in transforming your small lot, or historic home to meet your current needs. Sign up for a free discovery session here at ellenlind.com/call

