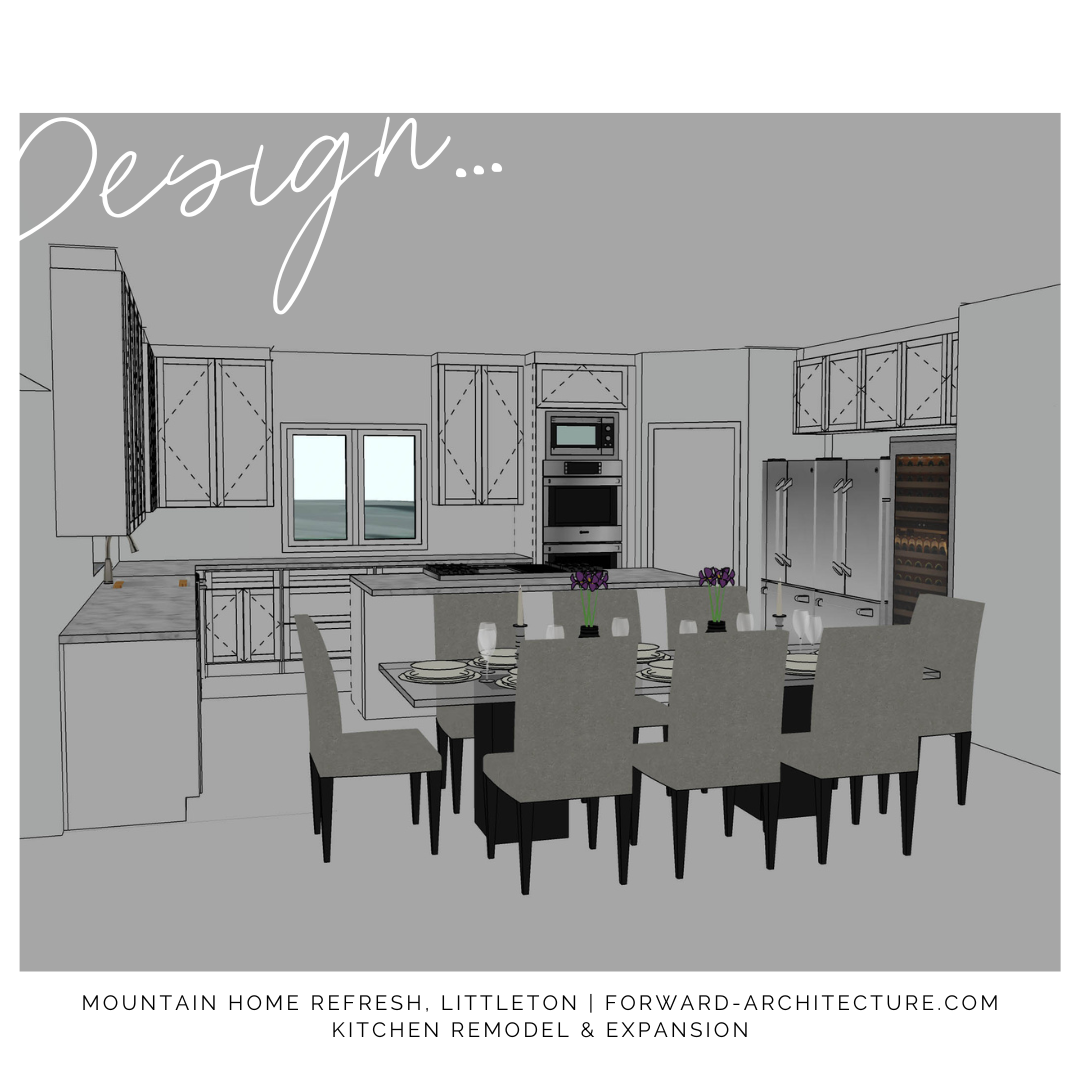Mountain Home Refresh
Littleton, CO
This project, worked on in 2023 was for the design and upgrade to a mountain home in the foothills of Littleton, CO. Remodel and expanding at key points we provided a better layout for the kitchen, laundry, powder room, mud room, and more while upgrading the entrance and facade to match the vision for the home’s future.
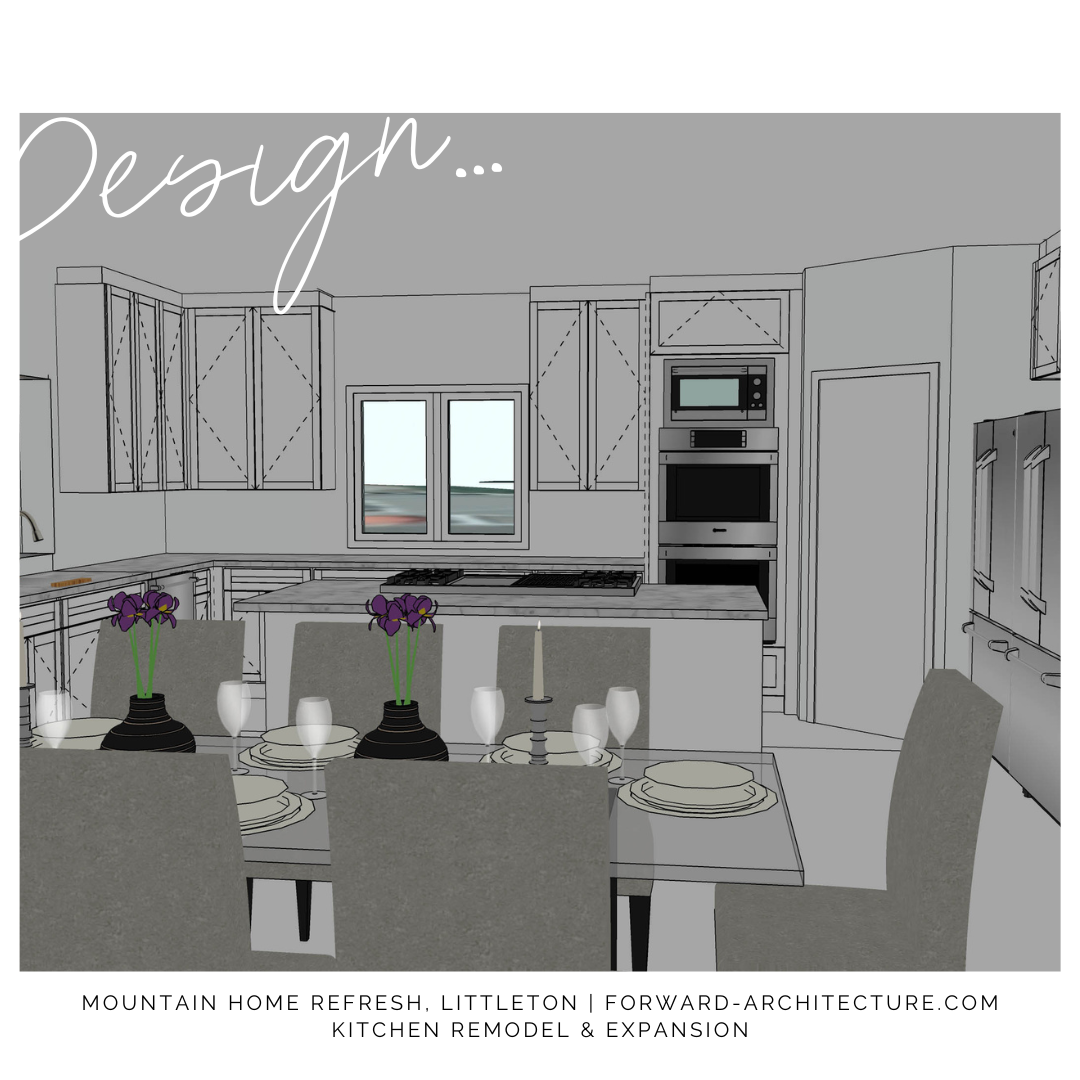
Share this Project
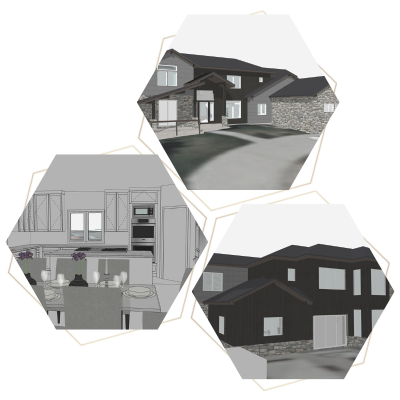
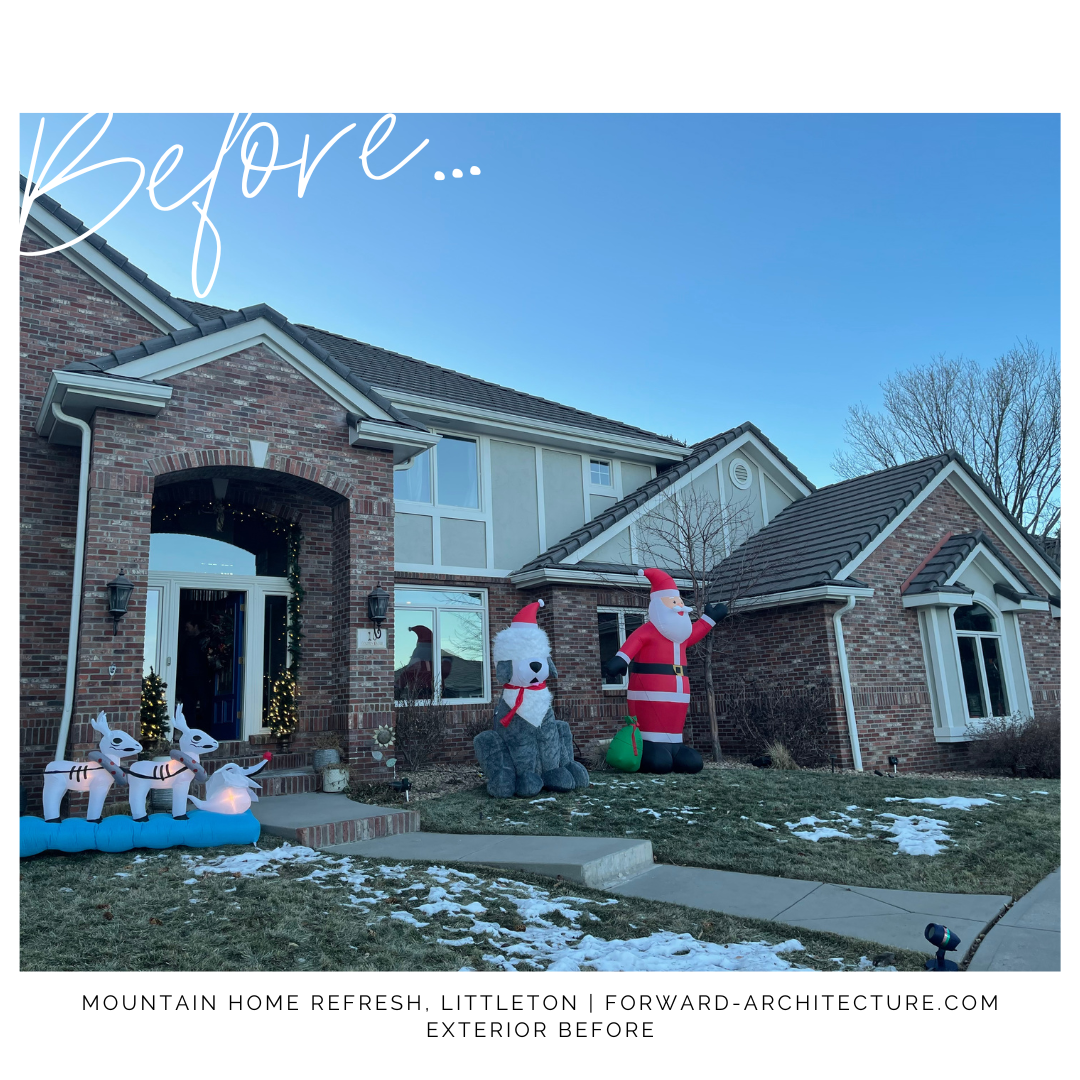
The Problem:
We started with a beautiful home that needed some updates to the exterior, more room in the garage and a better flow for the kitchen and the spaces between the kitchen and garage including the powder room, mud room, laundry, second stairs etc. Starting with adding a fourth garage spot, we then went to work both on finding the best flow for the kitchen including a 200 SF addition, and then worked to improve the awkward flow between the garage.
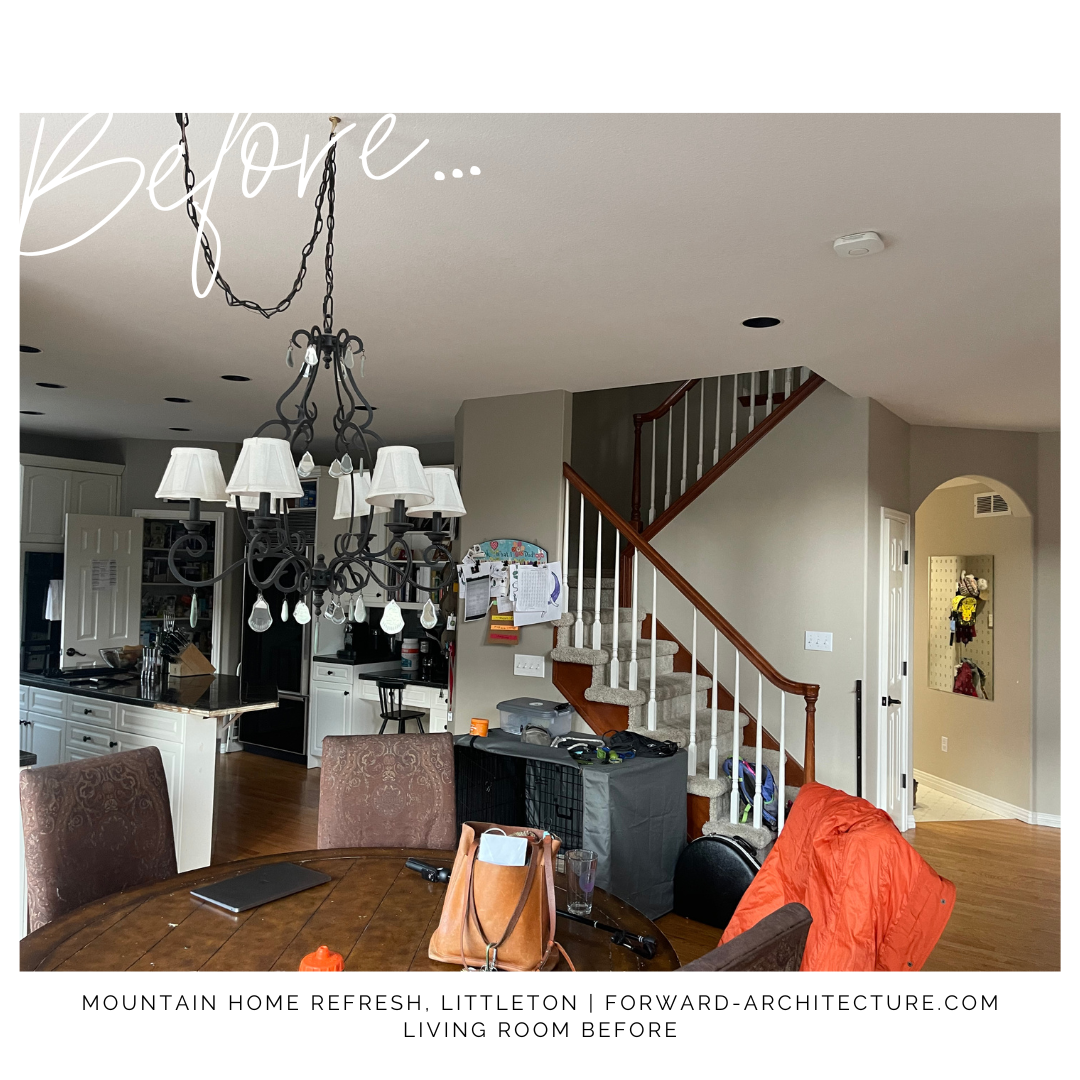
The Process:
Starting with opening up the kitchen and removing the existing secondary stairs that were only twenty feet from the primary stairs, we rotated the kitchen to face the great room instead of centered on the wall separating the kitchen from the secondary stairs, and then in the process we expanded the kitchen with a XX SF addition to open it up further and provide a greater connection between the kitchen and the outdoor cooking space for summer BBQ’s.
Our next step was to address the awkward layout that was the mud room, powder room, and laundry. We started by moving the powder room into the space where the stairs had been previously, moved the laundry to the second floor for easier access to the bedrooms, taking up the space where the secondary stairs used to be, and enlarged the laundry room, designing it to hold all of their and their kids needs along with their dog’s crate and accessories.
With the interior clarified and solutions found we then turned to the exterior working on finding solutions to exterior finishes that would reflect better the mountain vibes then paneling over brick. We chose a combination of two types of metal siding and stone veneer. Our final step was to adjust a few of the front windows to remove the arches that dated the structure and replace the arched brick front entrance with a more mountain style entrance that would give the vibes of coming off the slopes when returning home from a busy day.
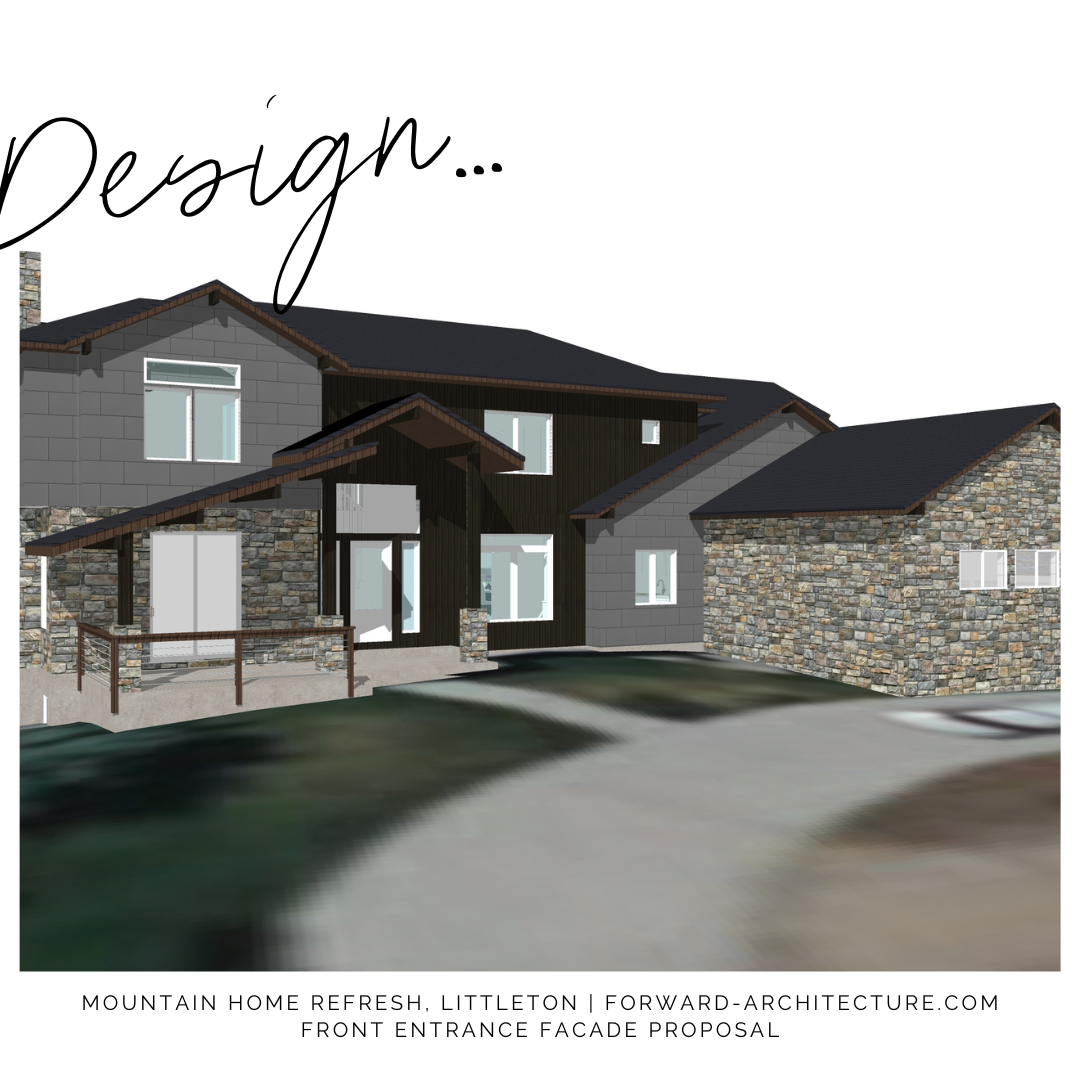
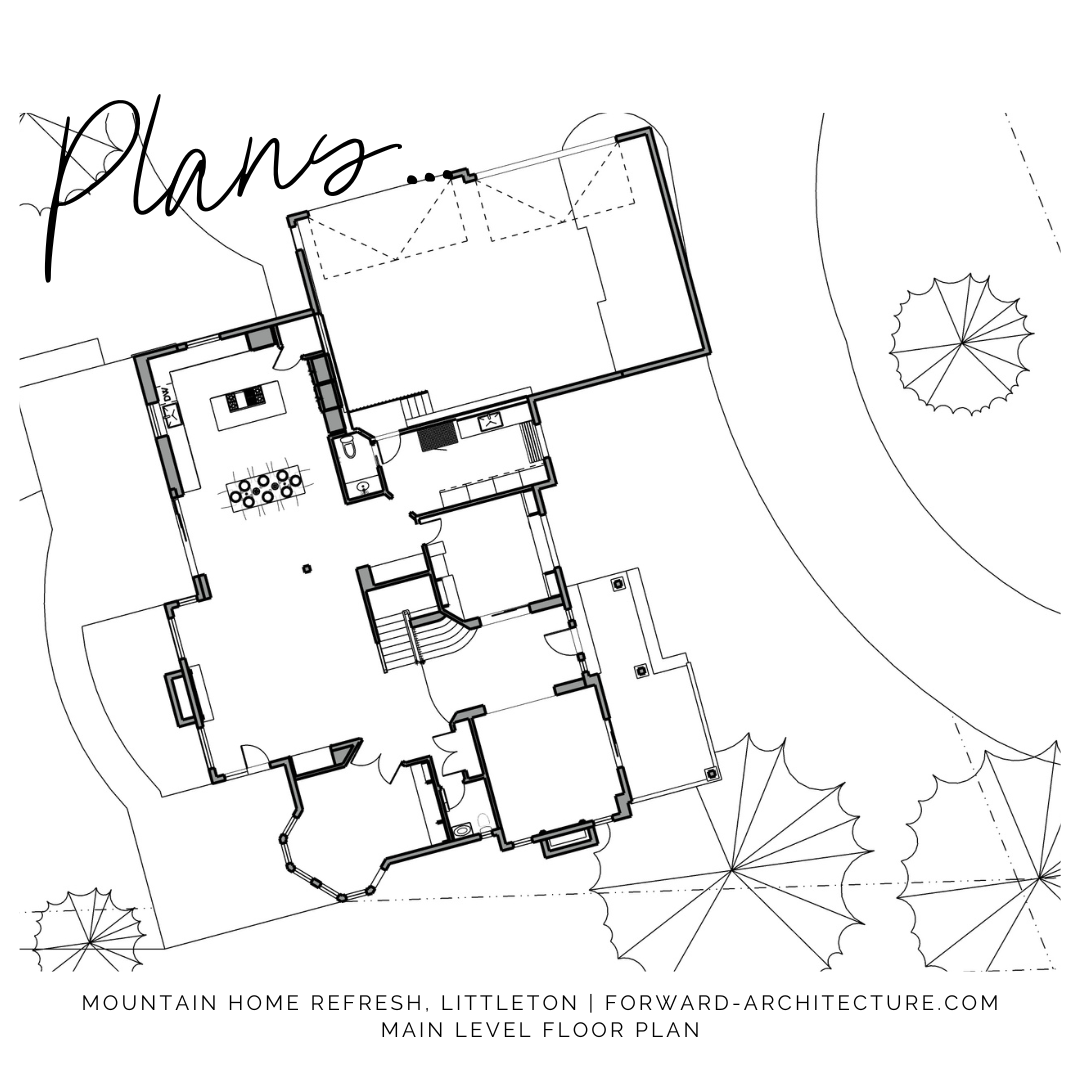
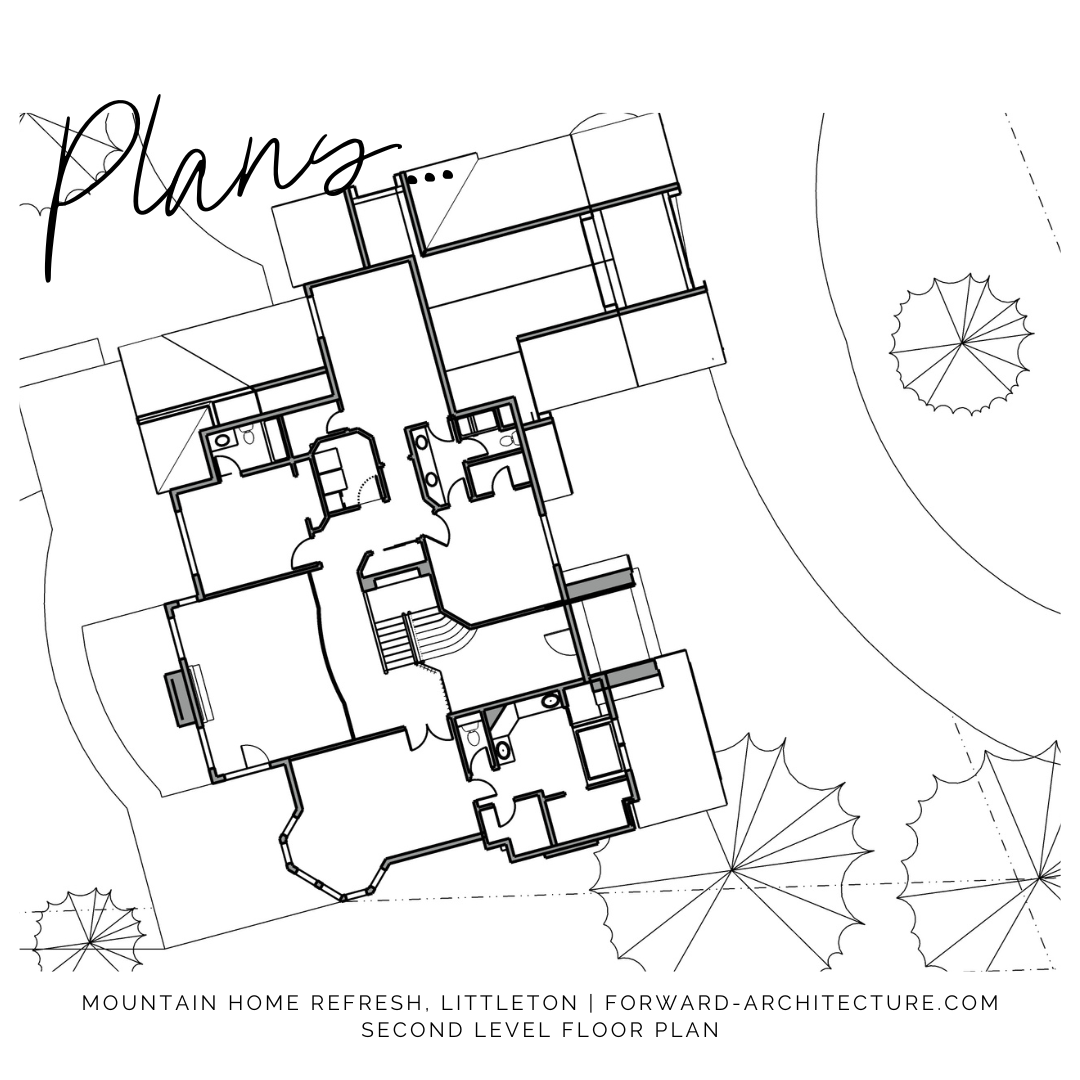
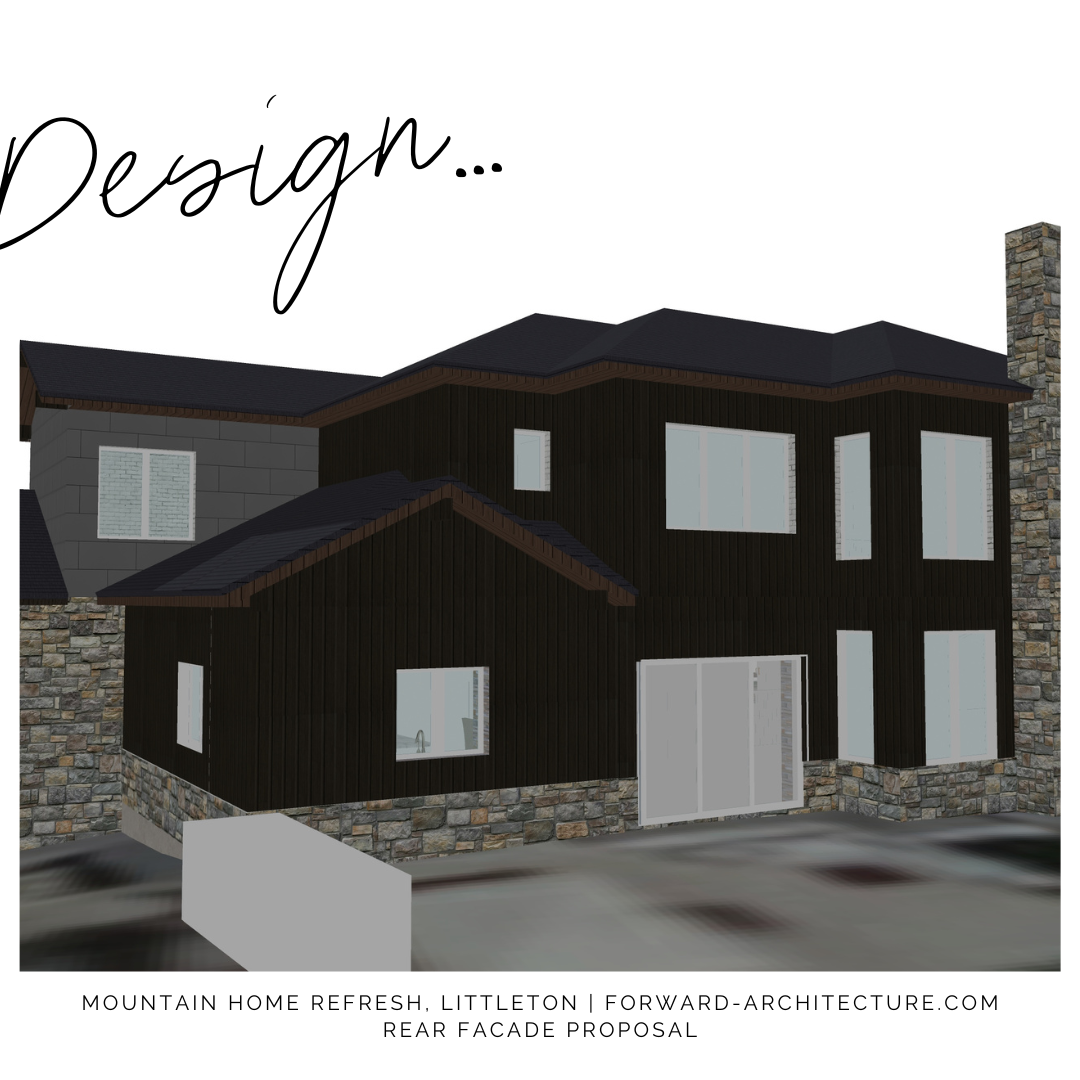
Conclusion:
Unfortunately this project is no longer planned for construction due to severe mold issues discovered on site requiring the clients to move quickly. The clients though were happy with the design and enjoyed seeing their vision come to life for the home they’d loved. For more info on how to transform your own home into your future. Sign up for a free discovery session here at forward-architecture.com/call
