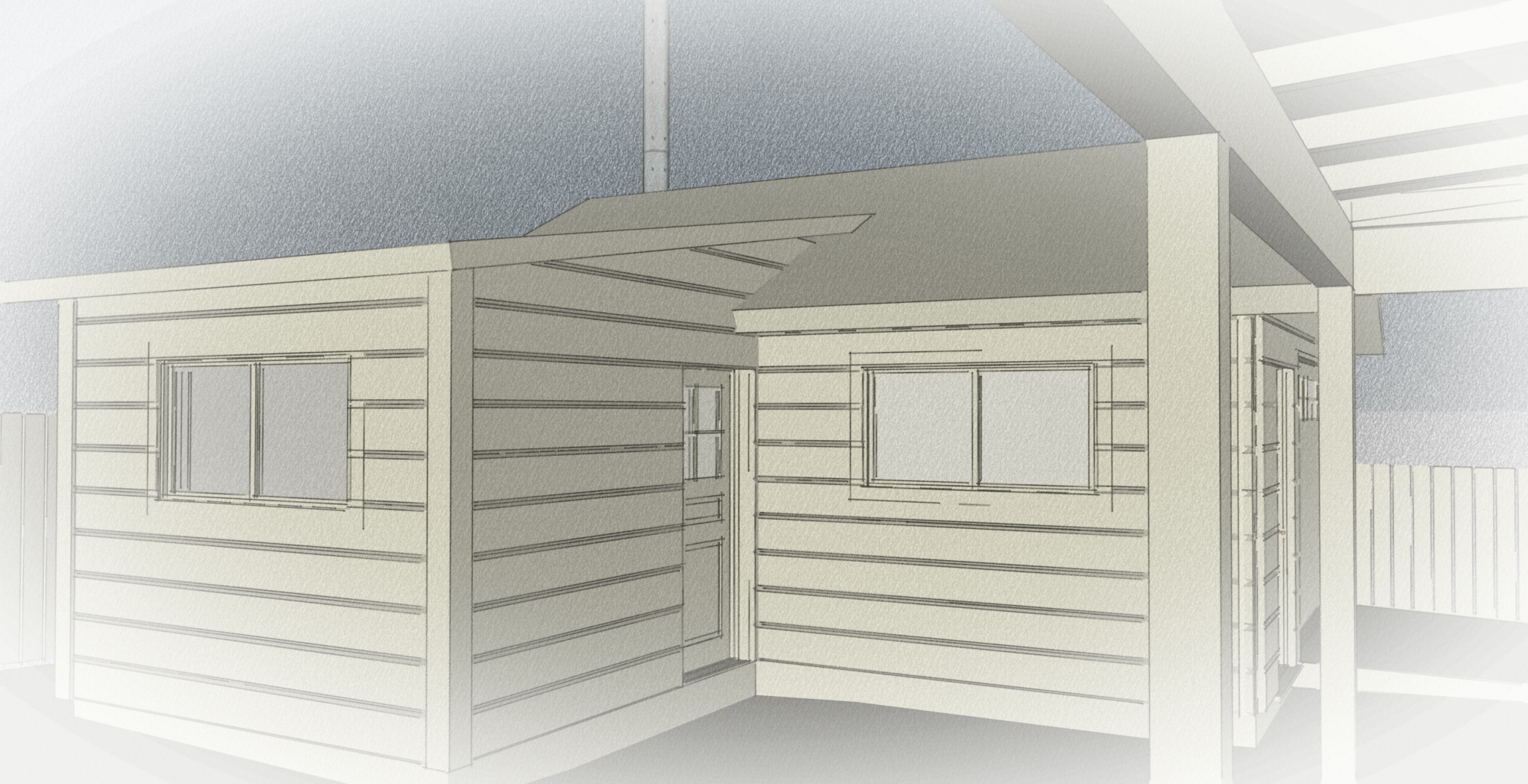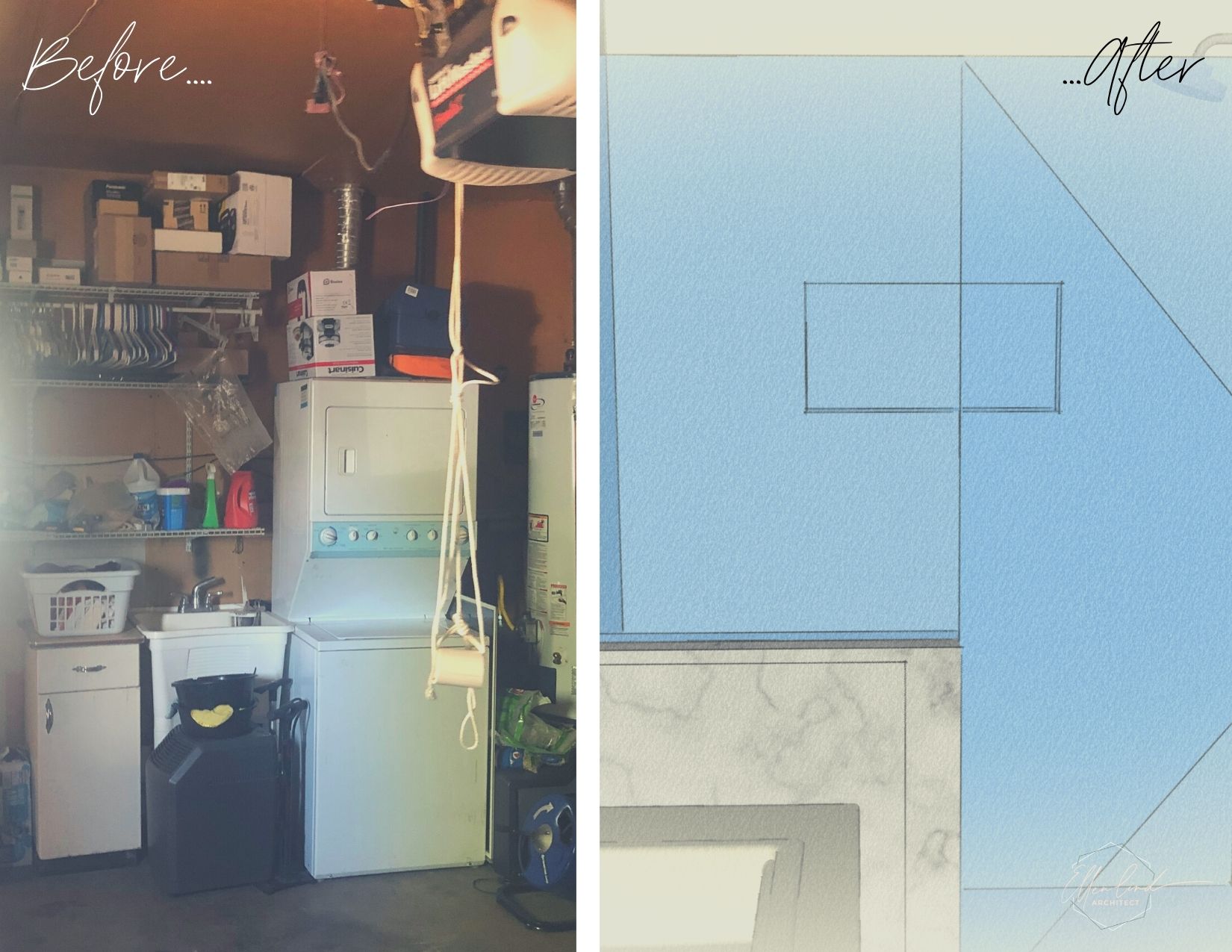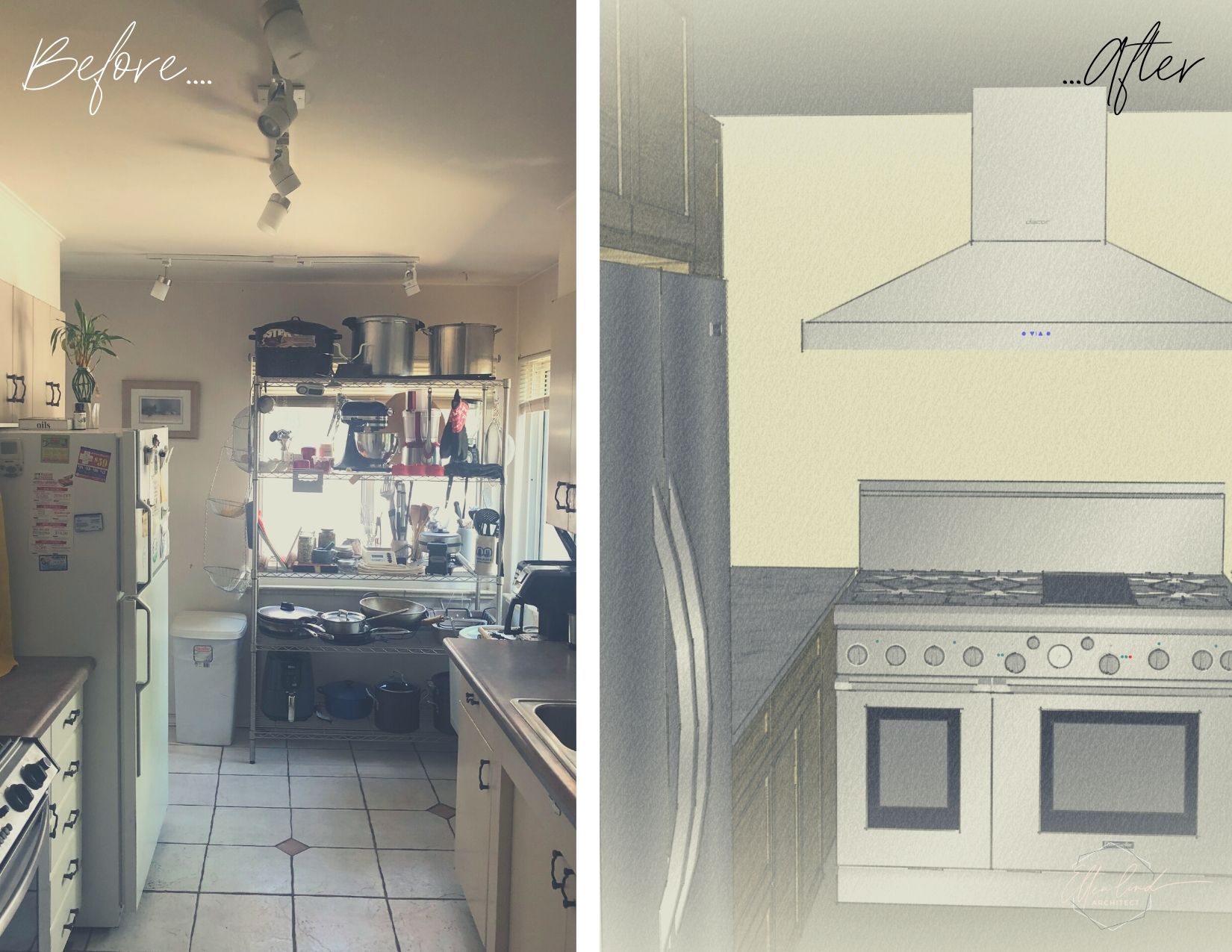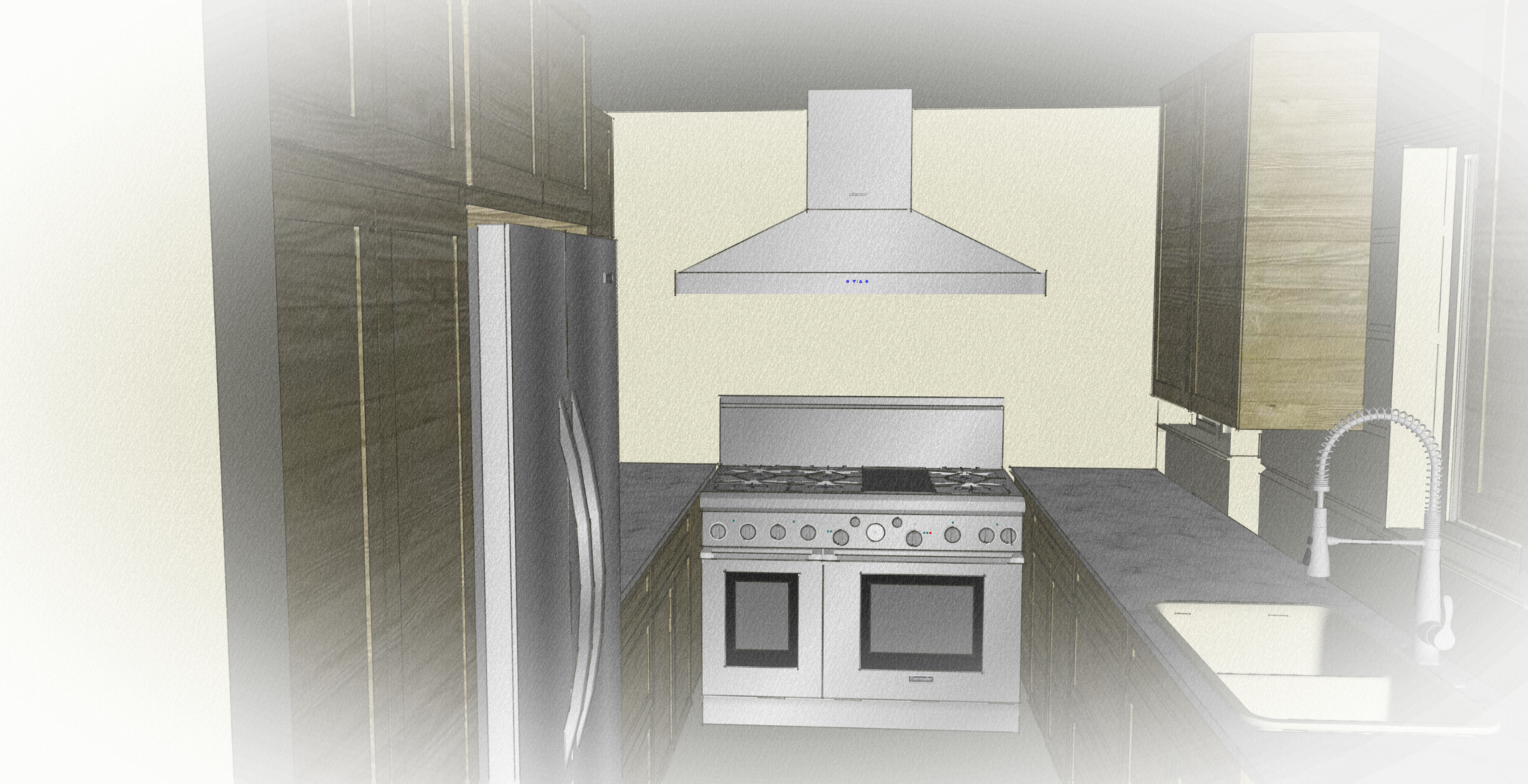New Detached Garage & Master Suite Renovation
Improving life in Denver
Currently preparing for construction, we worked with the original 1940s home in Denver. What we did was expand the usability of the home by converting the existing 2 bedroom and one bath home. We did this by adding on a new detached garage and workshop in the back yard. Then converting the existing one car garage into a new master suite along while remodeling of the kitchen and existing hall bathroom, and renovating the whole house to upgrade the whole house into the twenty first century.

Share this Project

We started by designing a new detached garage in the rear yard to match the style of the main house. Then looking into the main house, we worked on carefully designing a renovation to convert the existing garage into a new master suite for the owner. Along with that, an update to his kitchen and hall bath to truly be the home he loves.


The Results:
Currently preparing for construction, Mark is excited for his new master suite and detached garage. Not only that to be able to cook in his kitchen that though compact will optimize his gourmet cooking.
If you're looking for doing your own addition or remodel, let's talk about how we can make your vision come to life.



