New Westminster Home
Westminster, CO
Starting with an empty virgin lot near the heart of old town Westminster, CO. We’ve designed a two story, four bedroom, three bath home with a three car garage that we are currently in the process of the land development review process. This house, a modern two story home will make a great addition to the neighborhood.
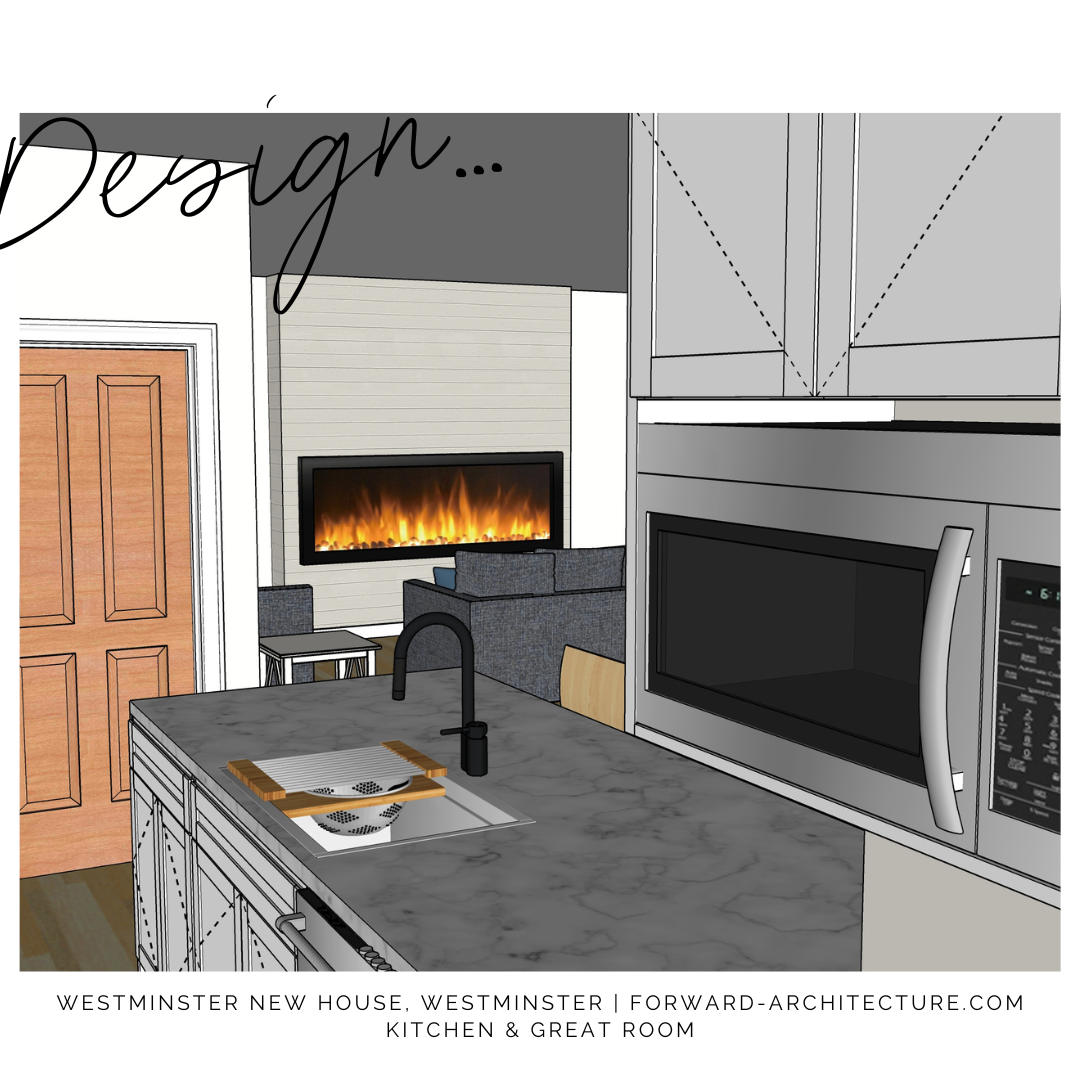
Share this Project
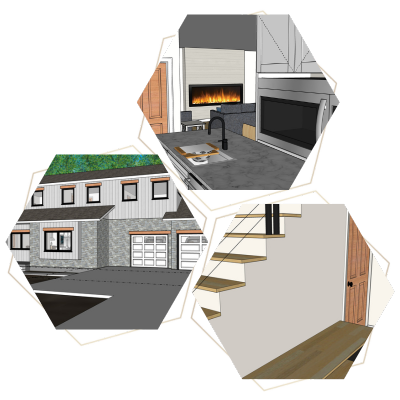
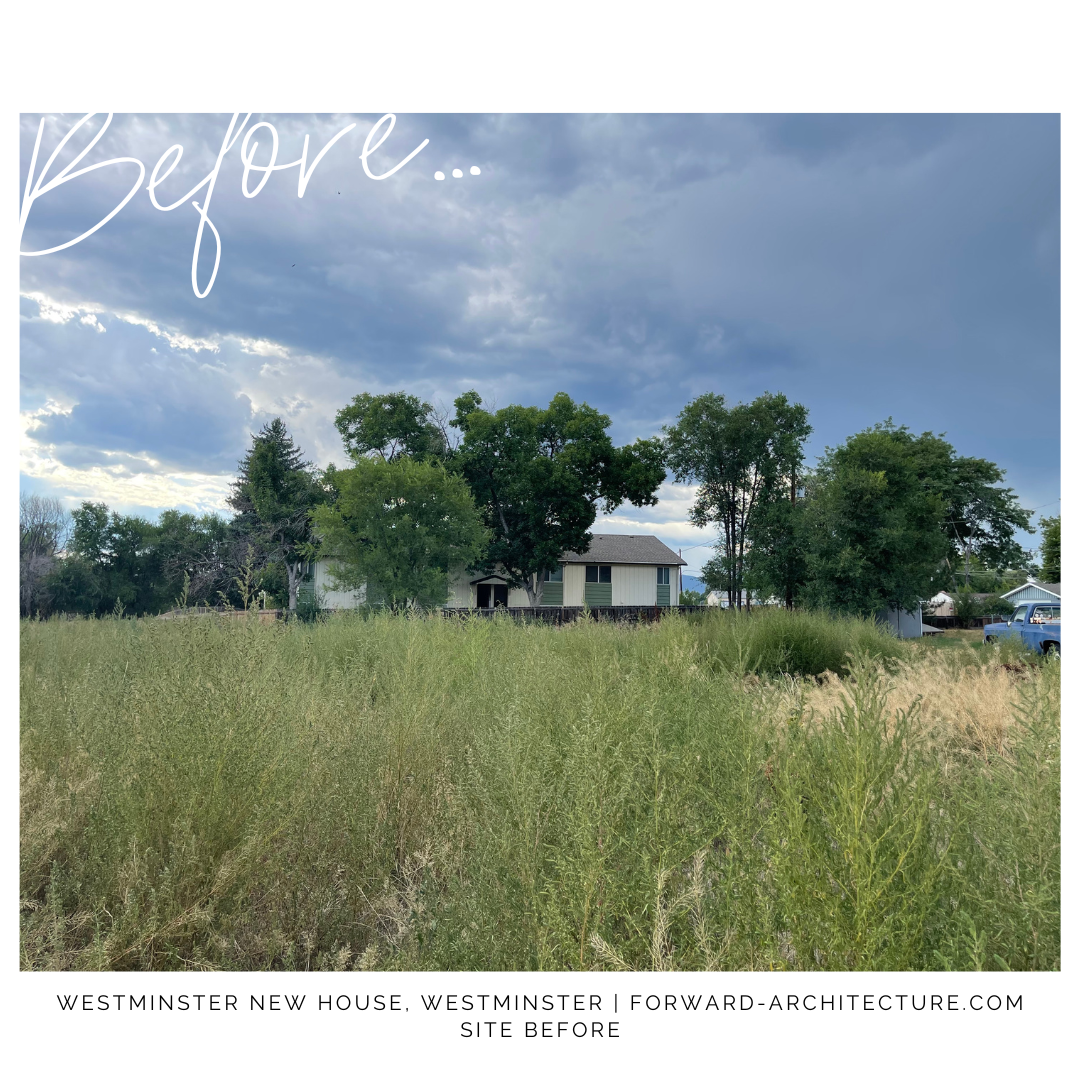
The Problem:
We’ve started with several constraints with the property along with sticking to a budget in the design process. Being careful and thoughtful with every decision we’ve strived to create a modern beautiful home that maximizes the usable space due to deep setbacks and an unusual lot shape.
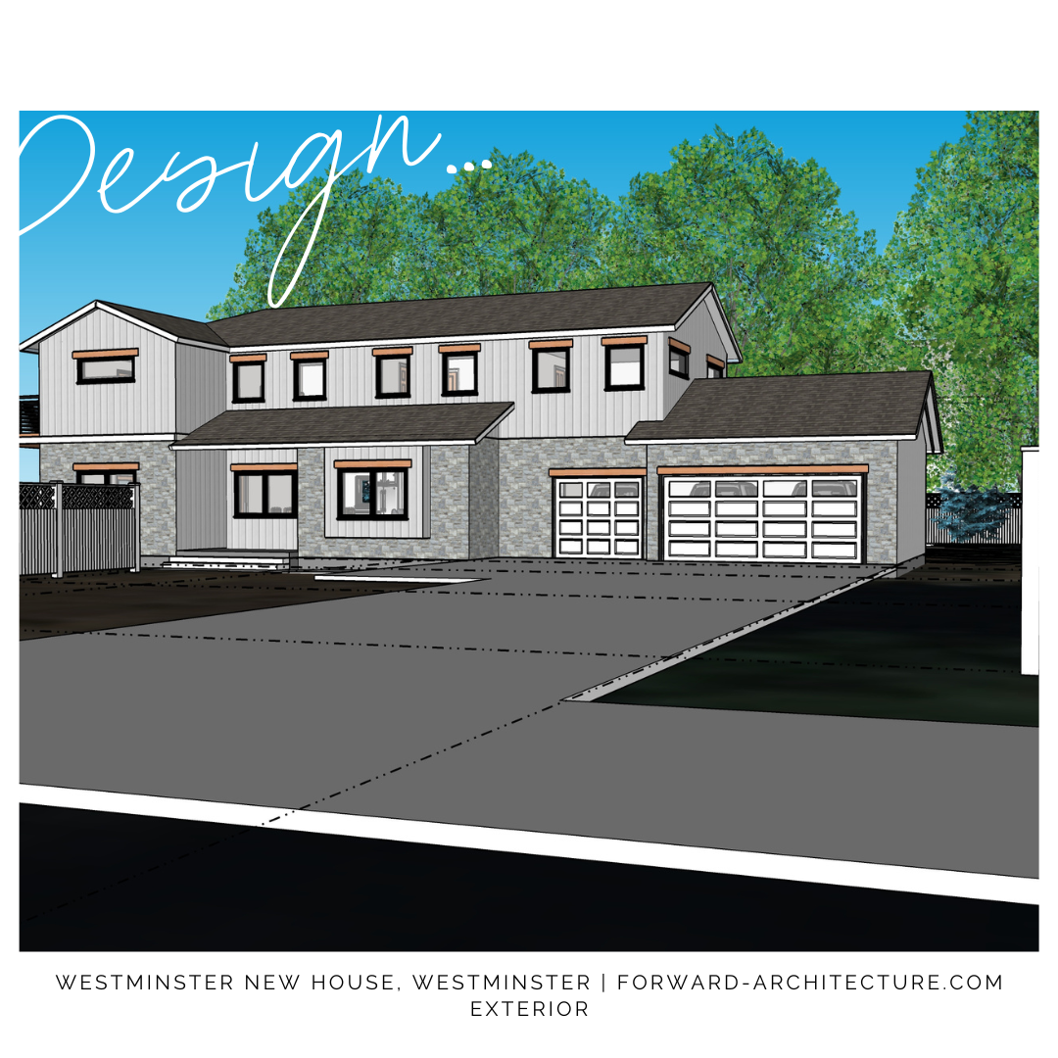
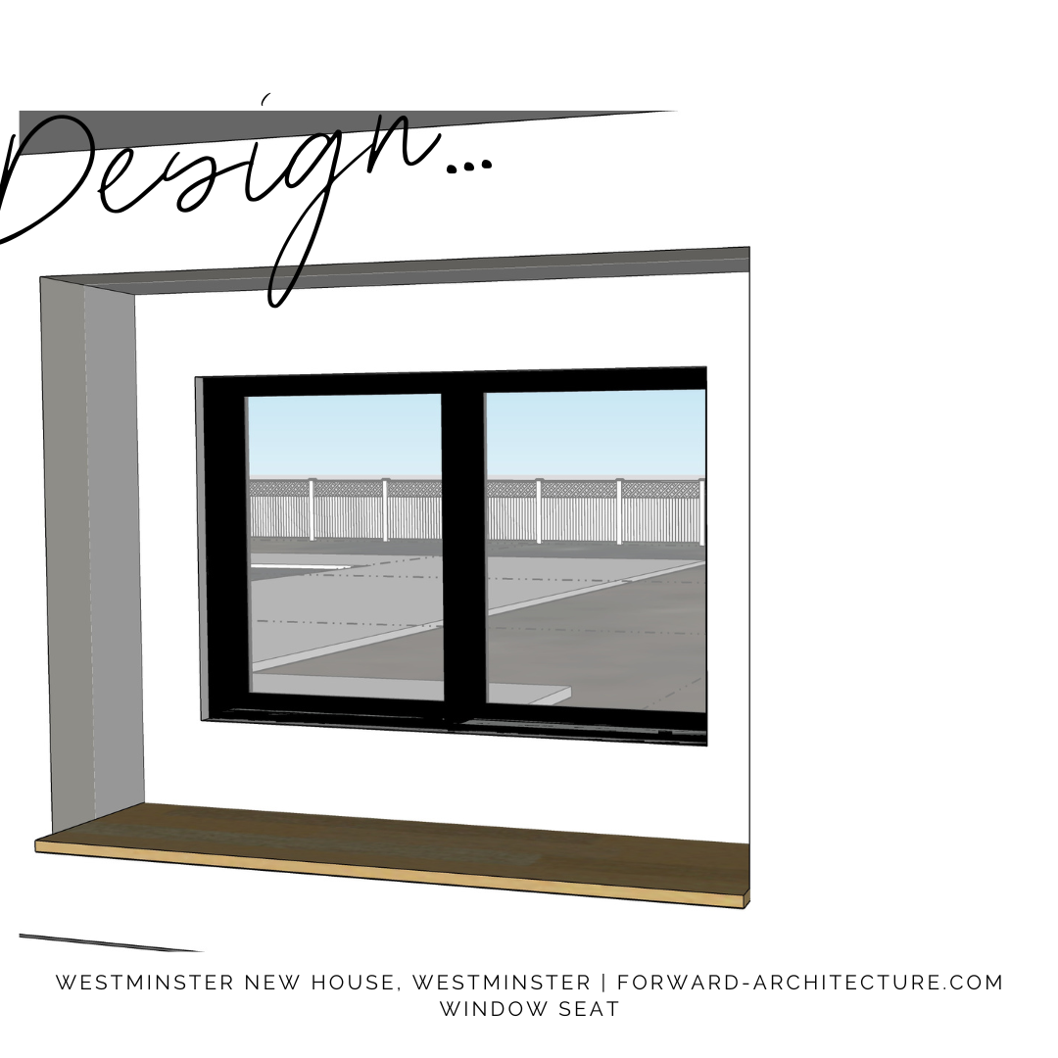
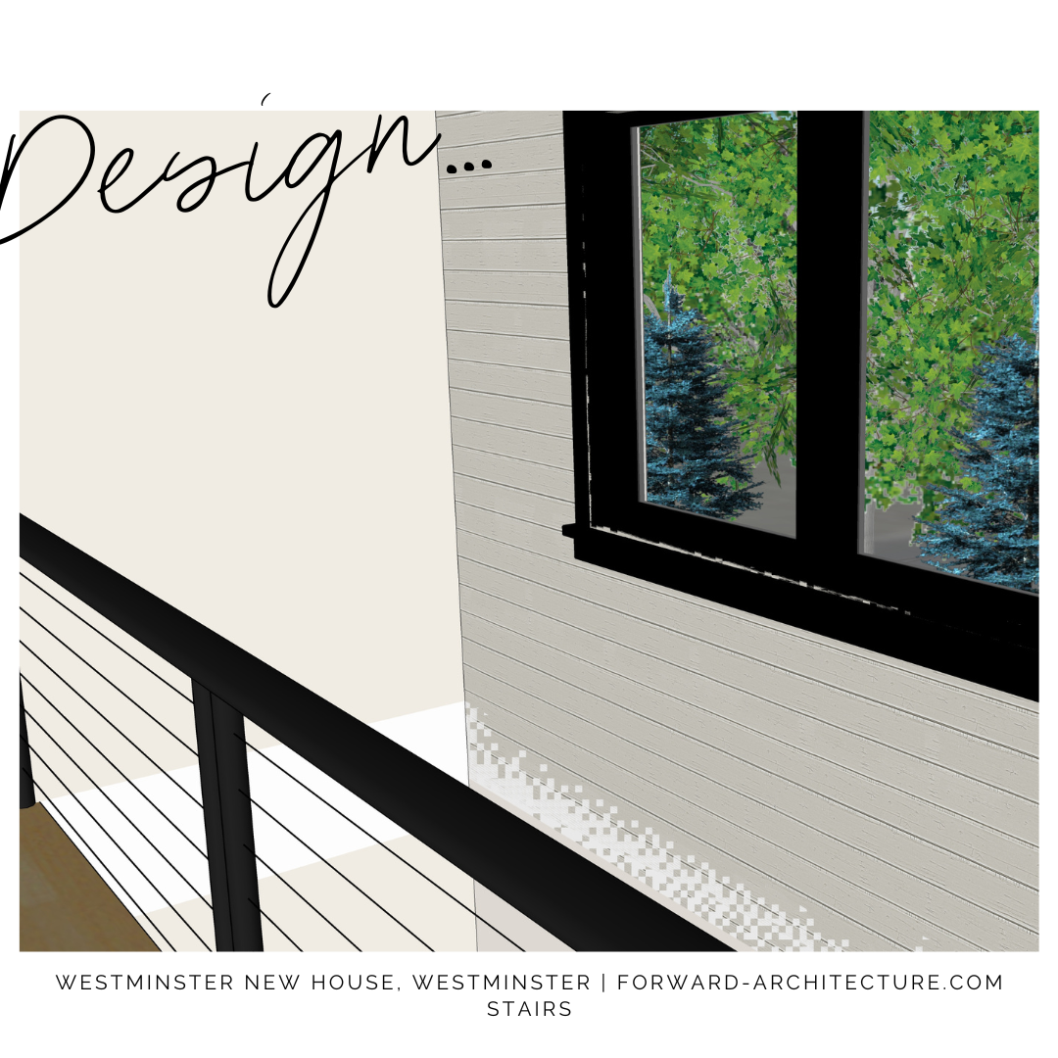
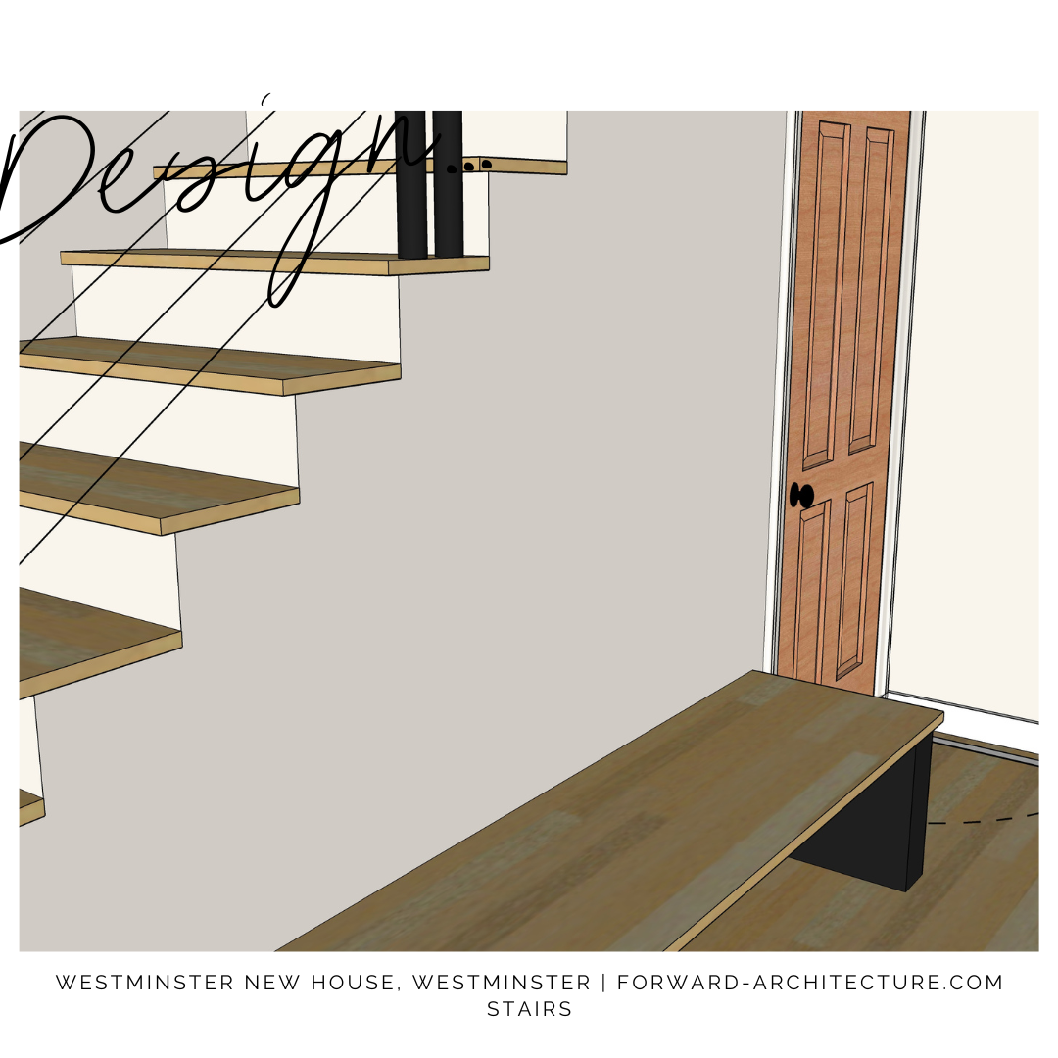
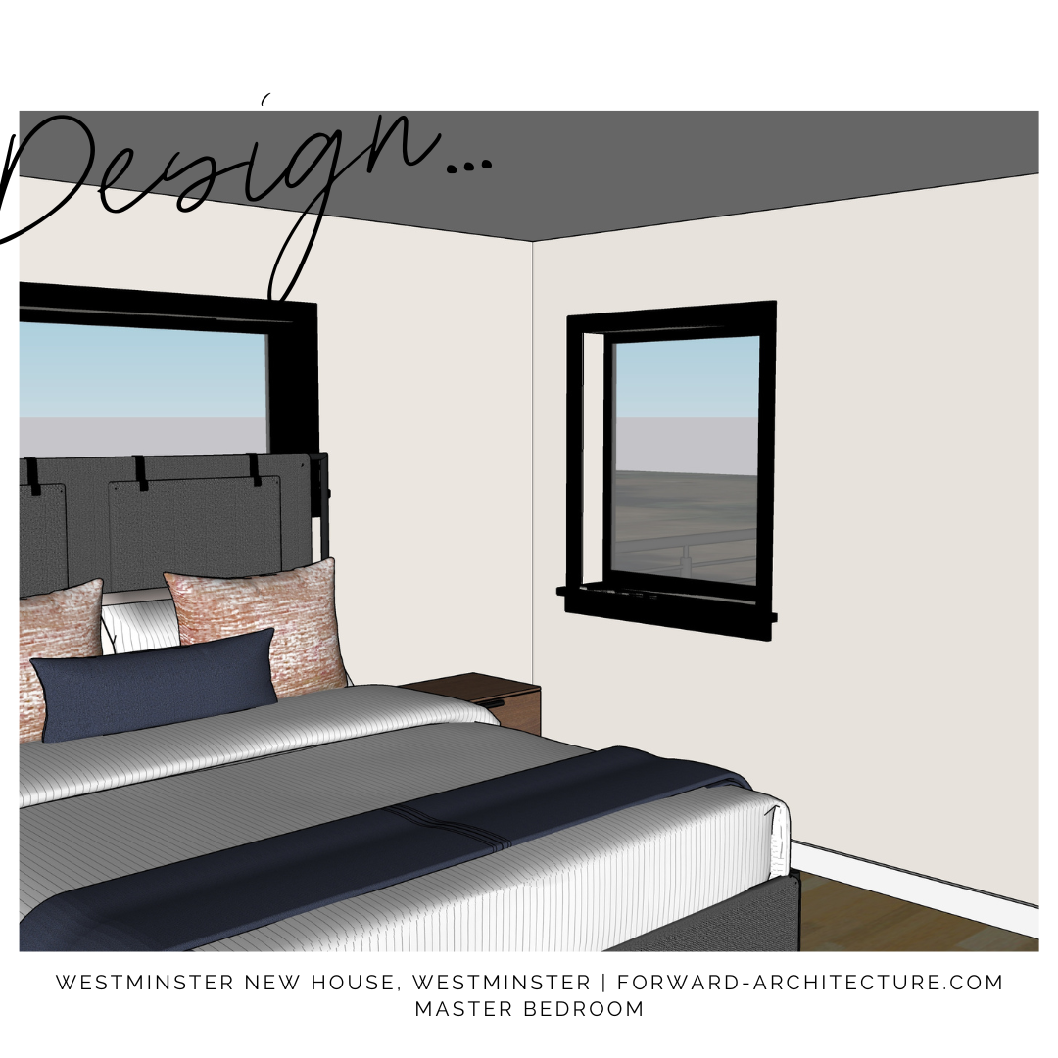
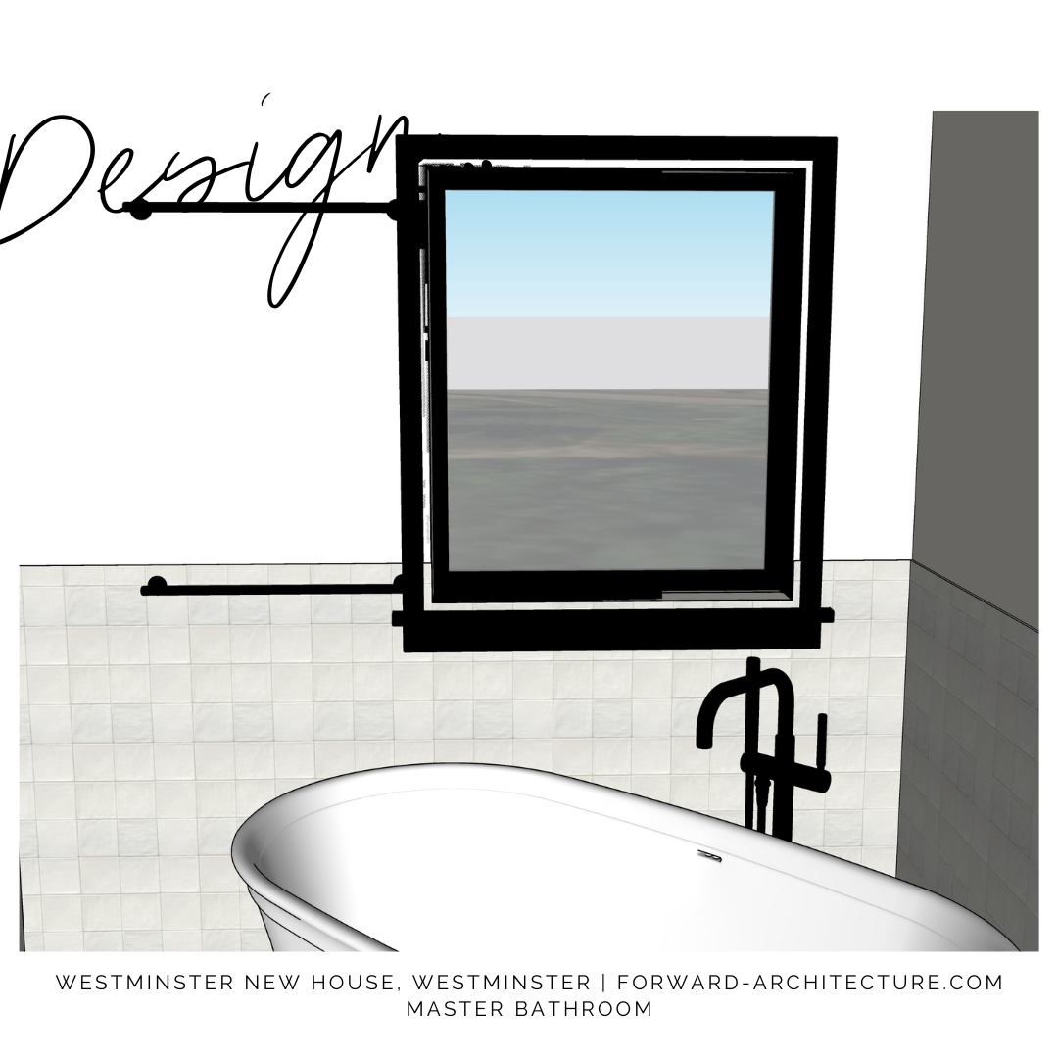

The Process:
Our first priority was to create a design that not only met the needs of the owner but would provide a good resale value. Looking at the typical needs of families in the Denver Metro, we designed the home with the owner’s future buyer in mind. A downstairs bedroom directly connected to the main level full bath could serve as a home office, guest room, or even a suite for an elderly parent.
Our second priority was to create an open floor plan that brought the beautiful trees and mountain views into sight. The master suite was placed on the south end, to take advantage of the view of Pikes Peak in the distance. We worked to create an efficient, beautiful floor plan, including a bonus room over the third garage stall, and more.
In this design, no space is wasted, yet it has a spacious feel. We have a three car garage, open kitchen and great room, and a combination stairs and mud room creating an expansive two story space where the afternoon sunlight will filter down when kids come home from school storing backpacks and shoes before rushing upstairs to the bonus room or their own room. While mom either goes to enjoy the fireplace or window seat in the living room to read.
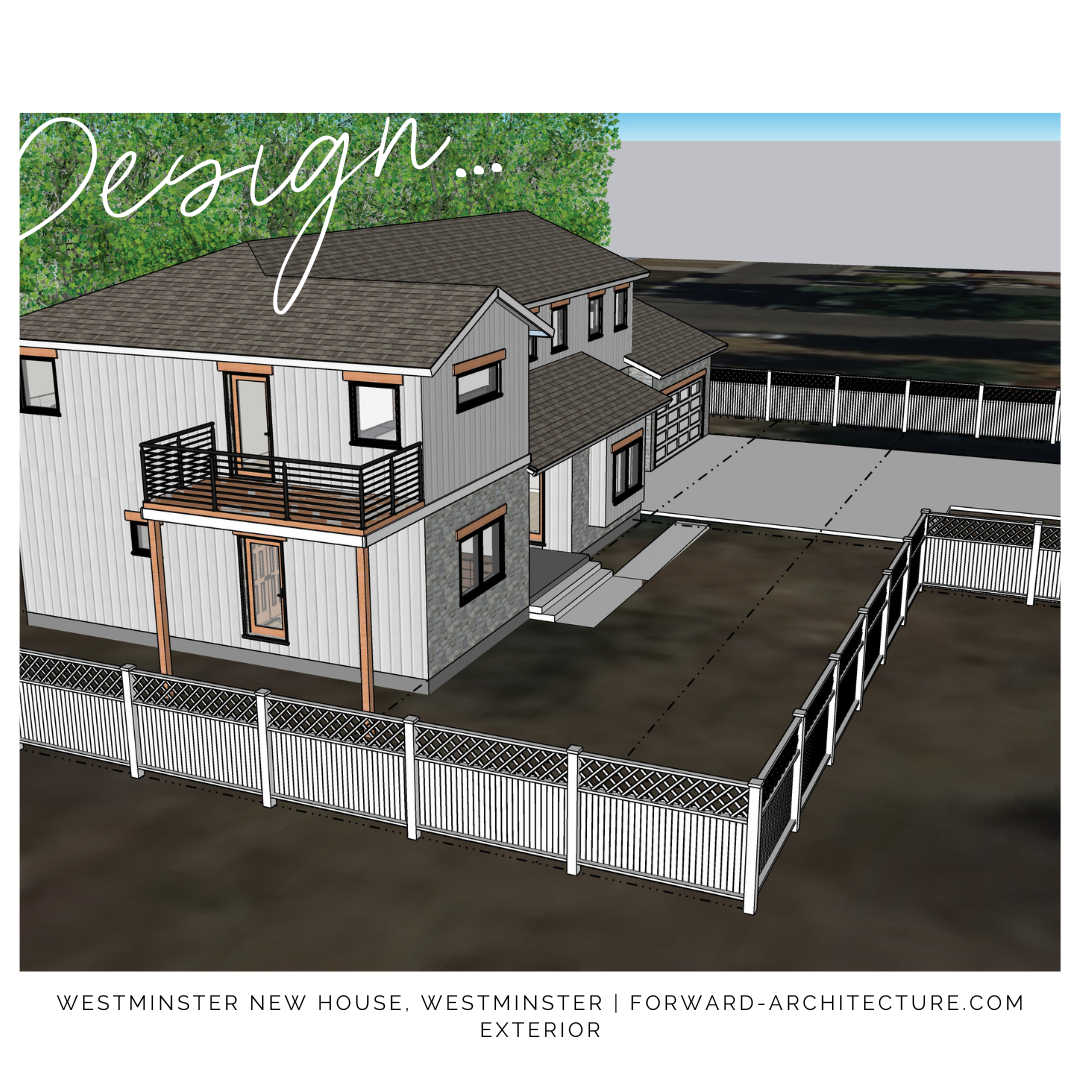
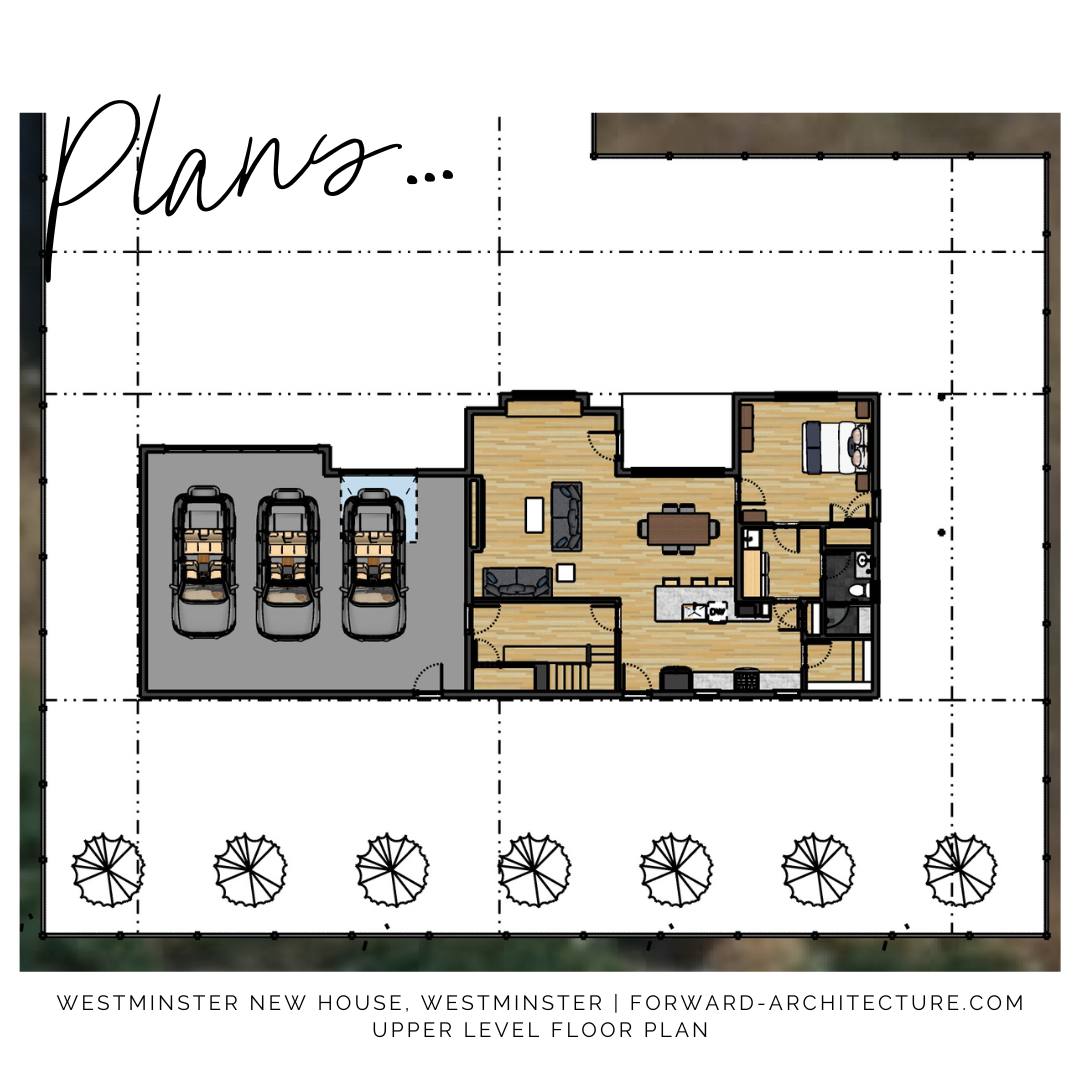
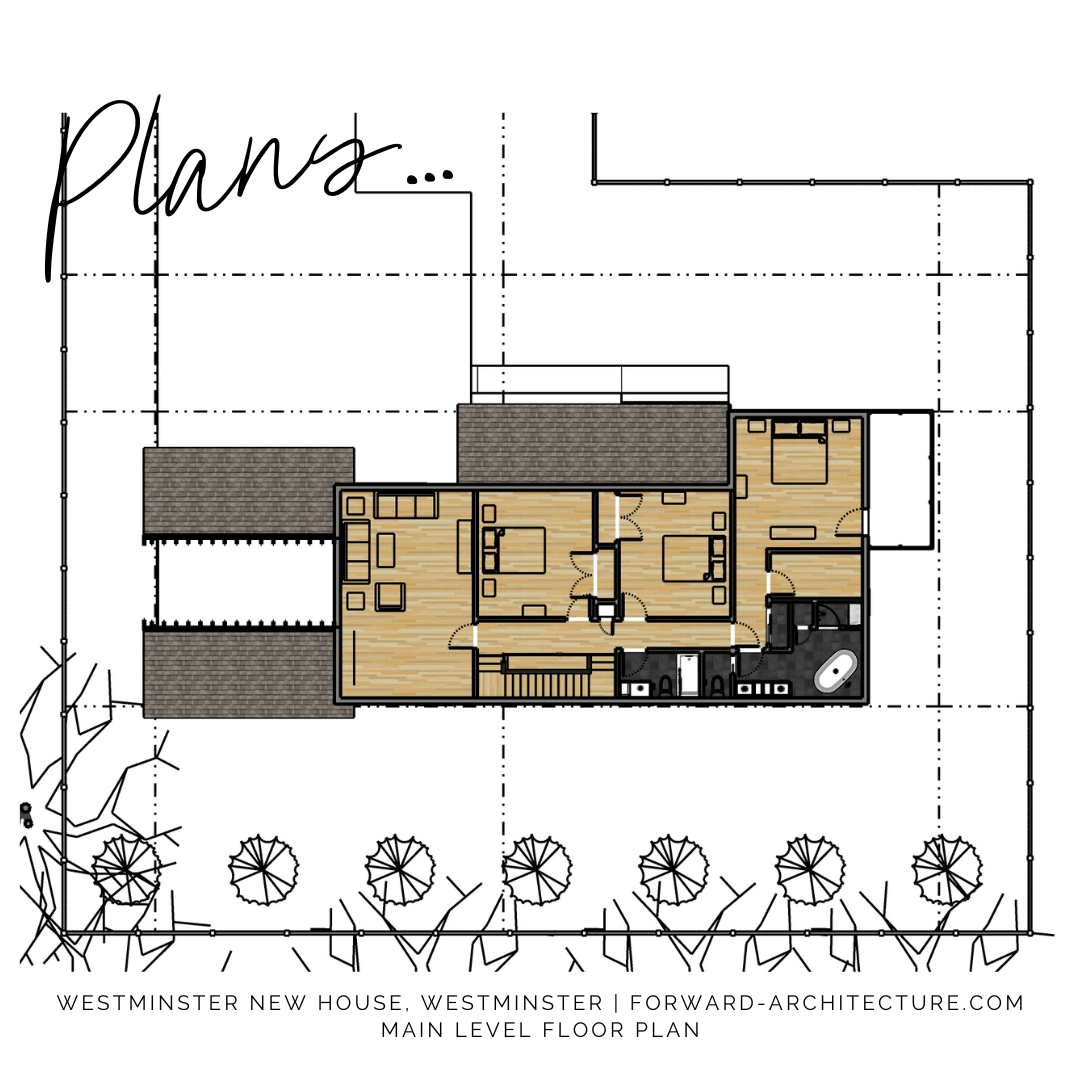
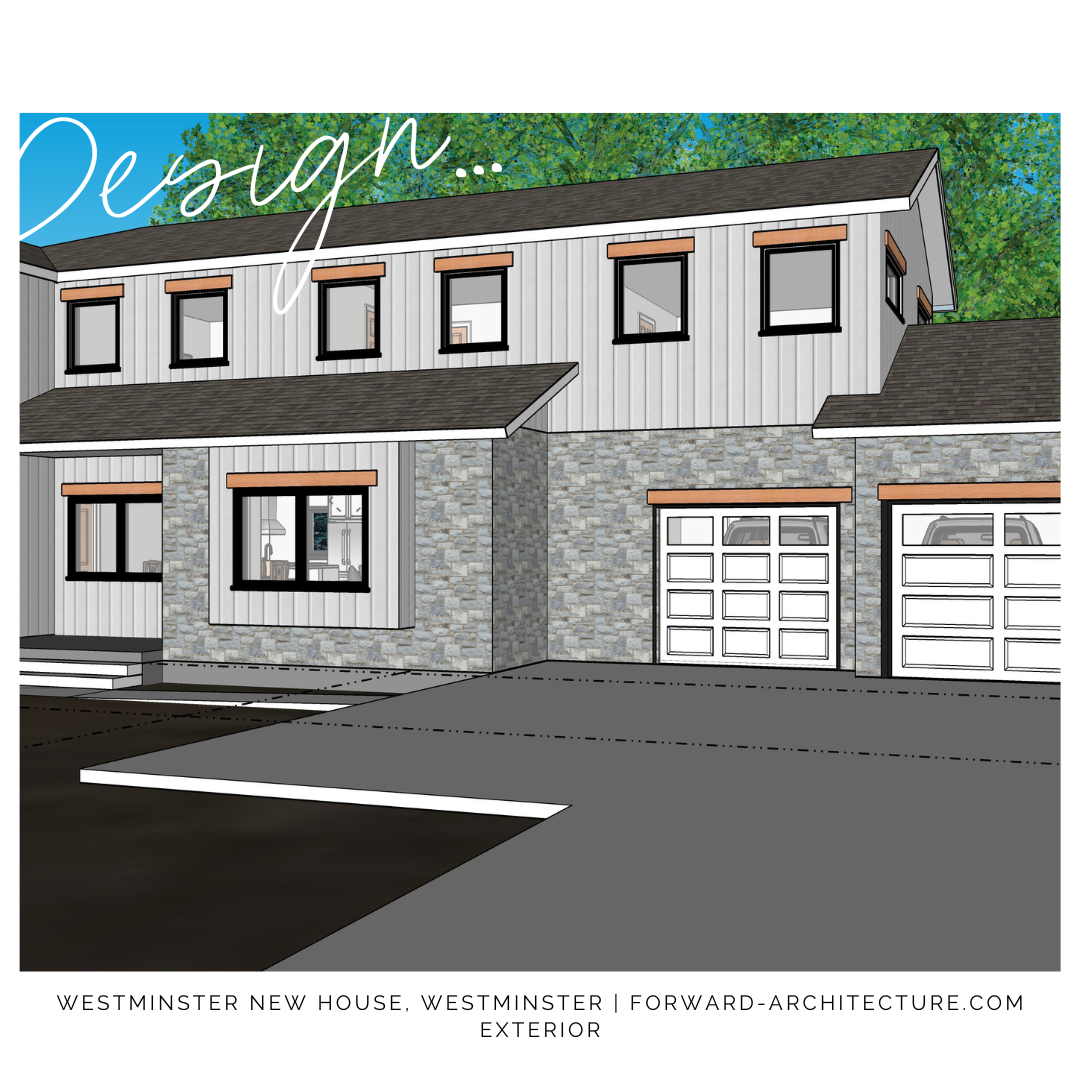
Conclusion:
Unfortunately this project is no longer planned for construction due to severe mold issues discovered on site requiring the clients to move quickly. The clients though were happy with the design and enjoyed seeing their vision come to life for the home they’d loved. For more info on how to transform your own home into your future. Sign up for a free discovery session here at forward-architecture.com/call
