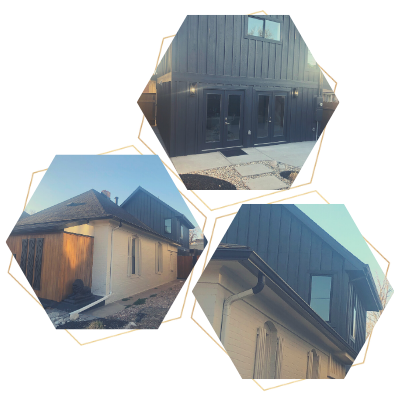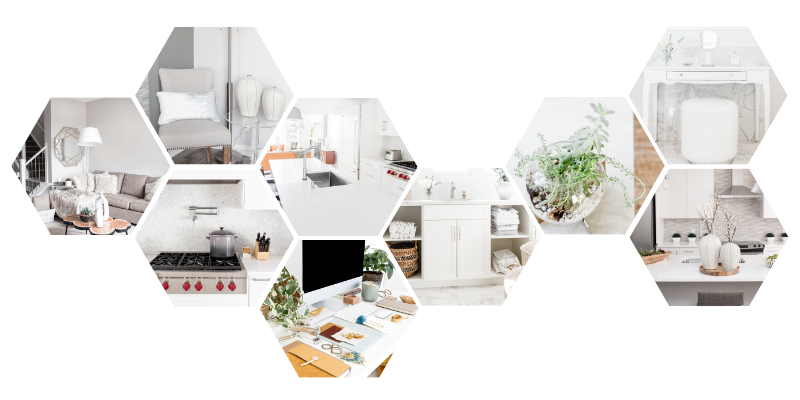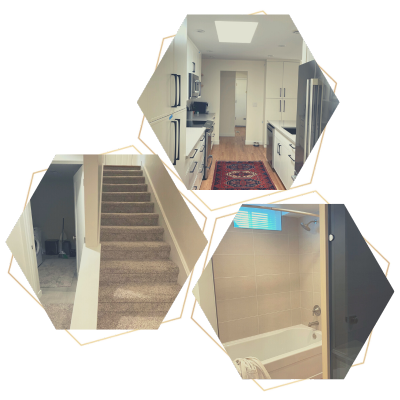
Let’s be honest here, your house is about you and your family
It’s about having a place where all of the simplest and most complex memories take place. From drinking a cup of coffee early in the morning, to the late night movies with the family.
This is where your life happens.
And yet, you feel lost about what you want it to look and feel like. You want this space to reflect who you are and what your life is like. You want to have some control over the timeline, the budget and the style. You want to feel supported along the way and like this is a fun and exciting time in your life.
You want to add-on, renovate or build that dream new house you have had on your mind for years. That new kitchen, master suite or space that truly reflects who you are.
Let’s be honest here, it is probably one of THE biggest projects you might face in your life and yet you feel like...


Do you feel overwhelmed and lost in the process of renovating or upgrading your home, and it has stopped you from taking action for far too long?

Do you have a general understanding of what you want, but have a hard time putting it into words?

Are you afraid to hire someone because you don’t even have clarity about what your style is - and don’t want to end up with something you don’t love?

Do you feel like your house doesn’t reflect who you are, so much so, that you almost don’t want to be home anymore?

Are you nervous about going into construction and completely losing control over your timeline and budget?

Do you feel like because you aren’t an expert you might end up choosing the cheapest option - which in time ends up being the most expensive?

Are you tired of hearing the horror stories from people that have renovated their homes - but you still can’t help but feel like your space needs change?

That's why I created

Build it with a Plan
so that you can upgrade your home
with confidence and joy while building a
space that truly embodies what you want
![]()
We establish the starting line, and the finishing line for the project. We setup the site survey and soils reports and set the program needs for your home. We help you gain more clarity on your style.
![]()
We define your big picture layout, flow and design of your home. We set priorities and get a clear of what you want showcasing the overall design, the layout and the big picture decisions.
![]()
We define what makes each room special along with the style, finishes, and details. We help you uncover the details that will make your house shine and turn it into a home.
![]()
THE CD'S
We create your Construction Documents for you including the specs based on all decisions you have made so far. This stage also includes coordination with the your Structural Engineer for the design process.

THE LAUNCH
We complete your full design set of drawings and have documented your home so that you are ready for construction. We then help you pick the right contractor to build your dreams while we submit everything for permits.
You are ready to launch your project and transform your space.
we will help you transform your space
LOCALLY HERE IN THE FRONT RANGE, IN THE DENVER - BOULDER METRO
this means that you

Finally define your complete project scope so that you can have a true understanding of what this process will look like

Get clarity on your investment so that you know what you budget needs to be and you can truly have more control over your finances

Get clarity on your exact style so that you create a space you love that fits who you are

Determine the most important priorities so that you can stay focused and on-track throughout the complete process

Have a clear definition of the finishes, openings, lighting and even furniture placement so that you can avoid any unplanned surprises

Gain clarity around what to expect from the permit process so that you can make the complete experience as easy as possible

Define the statement piece of each room so that you can tackle what makes each space special and unique for your family

Discover how to create a bidding process with general contractors so that you can find the best people to work for you

Get a clear understanding of the big picture of your project, so that you are clear about the decisions and challenges you might face along the way
that belongs to you

Most people hire an architect that just draws up a big picture design, makes sure it meets code, and leaves out all the interior design and finishes. Doing the bare minimum to get a permit while leaving the homeowners scrambling. And because they don’t communicate well with the homeowner, they and the homeowner loose tons of money on design changes, often coming out in the red or with barely any profit margins. No one wins.
This process eliminates that completely so that you have everything you need to build a space you truly love with ease.
